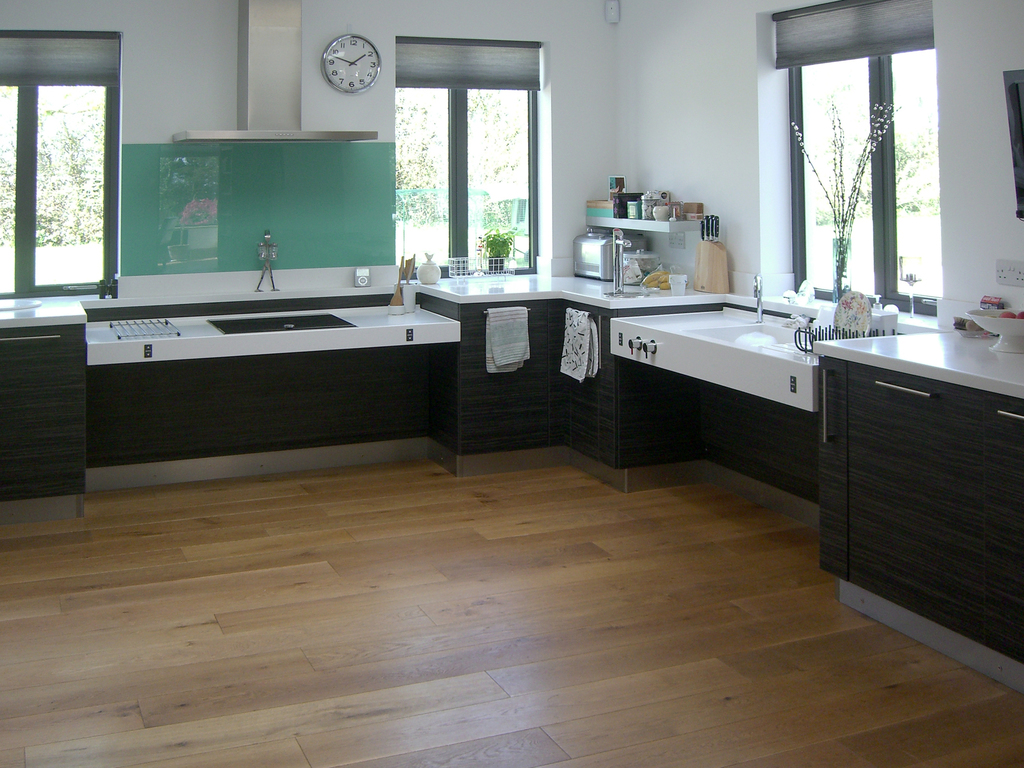Expert Advice - Designing An Accessible Home
Share
Copy Link
Often standard architectural design and features can make life extremely challenging and non inclusive for a wheelchair user in a family home. By changing the living space to become accessible, the lives of everyone in the home can be made easier.
We wanted to find out more about planning a renovation with adaptions for a wheelchair user, so we caught up with Dave Callin, Director of Architecture at Cowan Architects, who specialise in designing accessible homes.

Kitchen by Cowan Architects
Do the planning permission and building regulation requirements differ when renovating an accessible home?
Sadly not. Planning policy and building regulations still apply and have to be complied with to secure permission in both respects. However, if the works are specifically for somebody with a disability, the fees from the local authority are often waivered.
What should I consider in terms of door and hallway access to make it accessible for a wheelchair user?
There are ‘good practice’ guidelines for door widths and corridor widths for wheelchair users, however these are based on a generic wheelchair size and we would always advocate that a more detailed assessment take place to make sure our client’s specific wheelchair, and possible future larger chairs, are designed for.
Is there an ideal layout which would work?
Unfortunately, it is not a ‘one size fits all’ when it comes to adapting a home for disability. Each individual person’s requirements will differ and will require bespoke solutions to create an environment that meets their needs. There is also the issue of each house being different so solutions will also vary from property to property. There are some rule-of-thumb approaches to room sizes and layout which we design to, but each project outcome is unique.

Bathroom by Cowan Architects
What is your advice in the kitchen area to make it accessible for a wheelchair user?
The kitchen is usually the hub of the house and most clients wish to retain the ability to use the kitchen in some way. It is worth considering early on how much function you want in the kitchen; for example, is it to simply make a cup of tea and a sandwich or is it to retain full use for the three course Sunday lunch? There are solutions for most scenarios but costs will vary greatly depending on the type of function desired/required.
The height of the oven, the ability to transfer hot items to a work surface without the need to move in a wheelchair and the spatial arrangement between the ‘golden four’ – the oven, the hob, the sink and the fridge – should be considered early in the design. Specialist equipment such as powered rise-and-fall worktops, drop-down wall units, drawer fridges and drawer dishwashers all offer great solutions for wheelchair users but have an associated cost which can quickly add up.
And any particular advice in the bathroom?
The bathroom design will need to consider the level of independence the person has now and in the future. The slip resistance for flooring should be considered, particularly where carers are assisting, to provide a safe environment – we recommend at least ‘R12’ slip resistance in bathrooms. It may also be worth making provision for hoisting, even if it is not required now, to reduce disruption and costs at a later date.
In our view the key is to keep the bathroom looking like ‘home’ and not a hospital bathroom. Type of flooring, the use of ‘designed’ tiling and ‘designed’ grab rails as well as other subtle assistive features help to achieve this.

Kitchen by Cowan Architects
Is there anything that I should consider in terms of flooring?
We would suggest that flooring be robust for a wheelchair user, particularly if the wheelchair transitions between indoors and outdoors as it does for most users. Timber flooring, whilst great for wheelchair movement, can be susceptible to scratching and damage and can look tired very quickly, however products such as good quality vinyl planks offer a great solution as they are robust and can achieve the same aesthetic.
Is there any technology that can be helpful to make the living space easier?
Assistive technology is advancing all the time with new products being developed to make life easier for both able bodied and disabled clients. Some of the more popular ‘bolt-on’ assistive features include remote video door entry systems, remote curtains and/or blinds controls, remote lighting controls and remote heating controls – most of these can now be linked through an app and controlled through a tablet or smart phone. Where the person is vulnerable, we would always suggest that a security system also be installed.
Are there any grants I can get that can help with a renovation for wheelchair access?
There are grants available for adaptations to the home and supplying equipment. The Disabled Facilities Grant from the government can help towards the costs of making changes to your home so you can continue to live there and there are also charitable grants available.
There are some great websites such as turn2us.org and disability-grants.org that have search functions to help you identify where grants might be available for your specific location and disability.
Published: January 31, 2019



