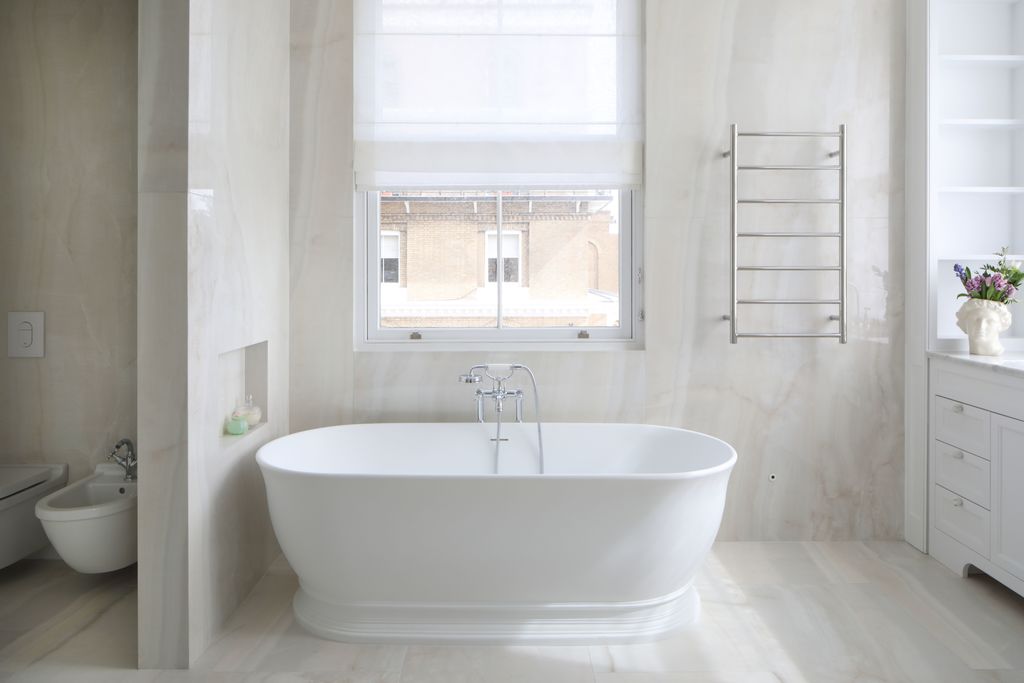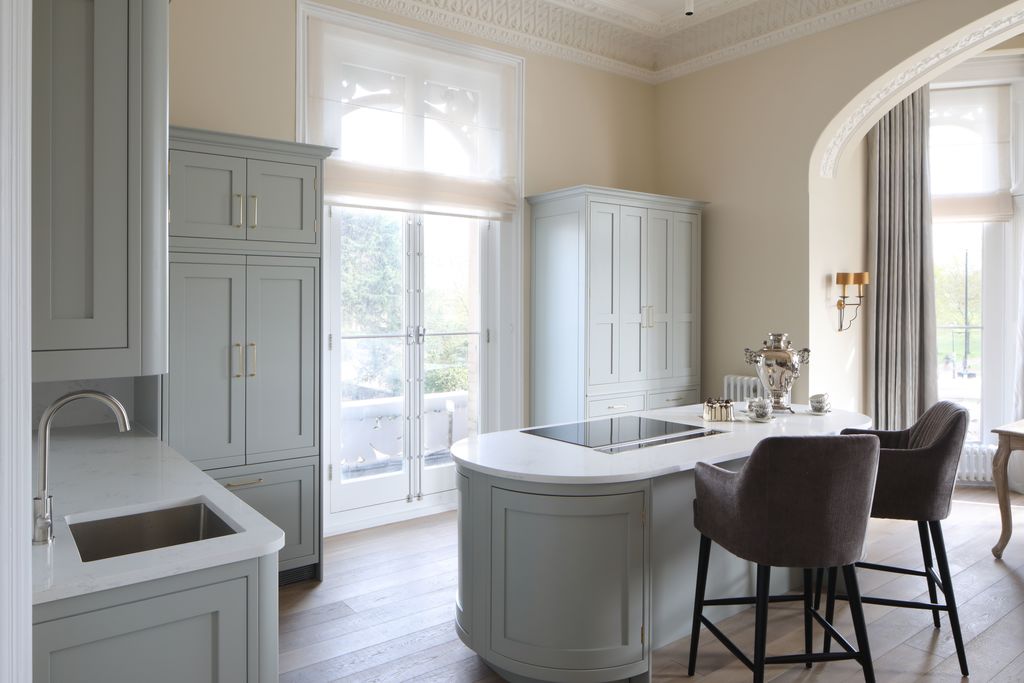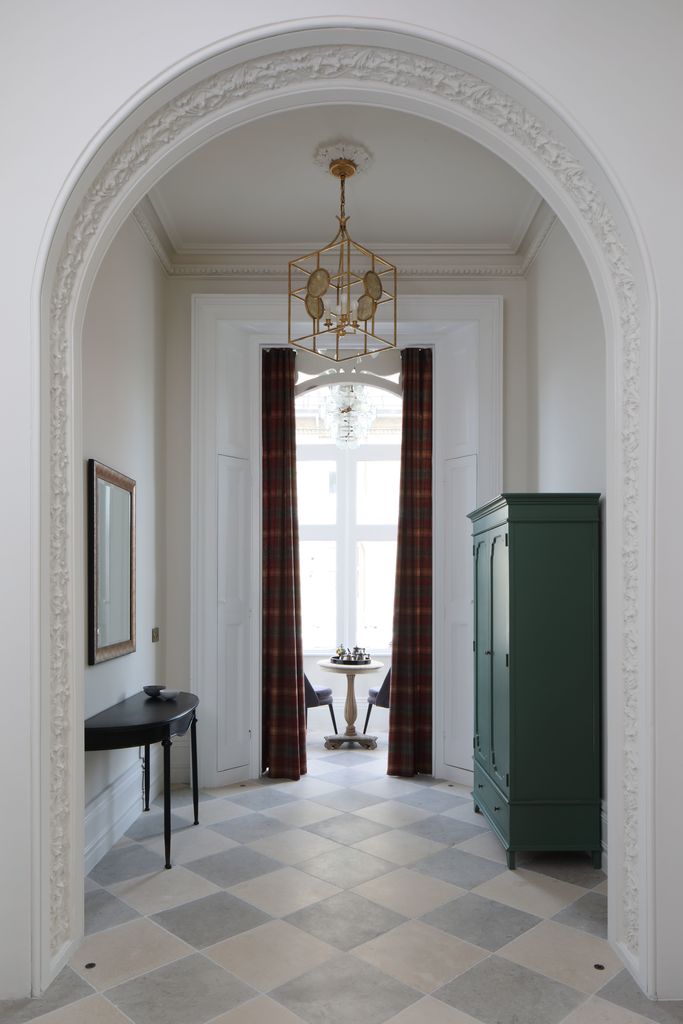Expert Advice - Listed Building Renovation
Share
Copy Link
With around 460,000 listed buildings in the UK, the opportunity to renovate a listed building is a unique and special project.
Listed buildings are homes which are of architectural or historical interest and are listed in order to preserve the property. We have seen so many special and unique listed buildings which have been renovated and turned into the most special home.
To find out more about the process, we chatted to RIBA architects Heckmann Design Ltd, to share with us what you must consider when renovating a listed building. They also share a recently refurbished listed duplex apartment to give more inspiration.
Can you tell us a bit more about renovating a listed building?
Any intrusive renovations, extensions, alterations, or demolition of Listed Buildings will require a consent under the Planning (Listed Buildings and Conservation Areas) Act 1990.
We have had some Clients who were not aware that their property is Listed. It is important to check the Heritage status of the building when buying a property and to be aware that any changes will require a Listed Buildings Consent, as it would be a criminal offence to carry out any such works without a consent in place.
Engaging an architect who has experience in working with Listed Building would be a helpful asset to the project. The earlier the architect is on board, the more efficient the process will be.
There are several grades of listing of properties, and the names of these are different in the UK, depending on the country. We have provided the links for each country at the end of the article to check your properties listed building status.
We will focus on the processes in England, however similar procedures will apply in other regions of the United Kingdom.

Design by Heckmann Design Ltd. Images by James Balston.
What is the process to get consent to renovate a listed building?
Regardless of the Grade of the Listed Building, any changes to the property and adjacent structures would require a Listed Building Consent. In some cases, depending on the extent of the works, Full Planning Permission would also be required.
Background research is a great starting point for any project, whether it is to understand the local history, getting to know the site, ground conditions, local restrictions, or covenants. It is even more important to do this thoroughly and carefully on the Listed Buildings.
With this understanding of your project or building, an architect can start preparing an Essential Heritage Statement, which will include an assessment of the existing condition of the property, identify original features and evaluate proposed works in relation to the existing. Having done the research into the property and its origins, it should be easy to understand or indeed identify the original plan, and to study the chronological changes to the plan over the years.
As part of the initial investigations, it may also be helpful to study the local authority website for information on the neighbouring buildings, or similar buildings that are listed in the local area and had works done to them. This can form an understanding of the works that were permitted and / or encouraged in your local area, and what conditions were attached to the permissions.
For extensive projects, we would always advise our Client’s to opt for a pre-planning application. Although this may mean an additional cost towards planning fees, the results may be having more confidence to proceed with the main application, and often you will be able to have a helpful conversation with a Conservation Officer as part of the pre-planning consultation (depending on the level of advice).
The Planning Portal provides some helpful tips in relation to pre-planning advice and for the Listed Building owners, we believe The Listed Building Property Owners Club is a great resource. They have an incredible support system and network of specialists. We have also been attending online seminars with Society of Protection of Ancient Buildings (SPAB), continuing to expand our knowledge in various traditional building techniques.

Design by Heckmann Design Ltd. Images by James Balston.
What are the types of renovation work that you can carry out on a listed building?
Carrying out any kind of work to a listed building should always be considered carefully, as most works other than regular maintenance, some internal decorations (unless historic decorations are affected) and very minor like for like repairs will require listed building consent.
Any other type of work, such as replacing windows or the window glass, external decorations, works to the roof, internal layout changes, generally anything that might affect the character of the building would require consent.
It is important to know that anything that is “attached” to the building or within its curtilage, may also be Listed as part of the main structure, and the same rules would apply:
“In general, any pre-1948 structure that formed part of the land and was in the curtilage of the principal listed building at the date of listing (or possibly 1 January 1969 for buildings listed before that date - this is not a settled point of law) and is ancillary to the principal building is considered to be part of the listing.” English Heritage
If you are planning to carry out any kind of work to a listed building, is always best to seek professional advice or speak to your local planning office.
Any proposed alterations to a listed building should be sympathetic to the original building. The Conservation Officer will often look for the original plan to be preserved or expressed in some ways. The original form of the building, it’s scale and proportions are vital to respect.
Existing original methods of construction will likely have to be used for any repairs and alterations. This is important not just from a conservation point of view, but also to avoid problems further down the line, as different construction methods will have an impact on how the building behaves.
Timber for example constantly moves as humidity changes, whereas steel and concrete remain static. Mixing the two construction methods could lead to cracks within the building fabric.
Lime render and mortar allows the walls to be breathable, facilitating the exchange of air and allowing moisture to escape through the building. Using incorrect construction methods and materials could lead to moisture becoming trapped within the wall, causing dampness and rot.

Design by Heckmann Design Ltd. Images by James Balston.
Is there any renovation work that you can’t do to a listed building?
Anything that would be considered undermining to the character of the listed building or indeed damaging will be refused.
The interpretation of what is “damaging” of course may vary between the Grades of the listing, but it is also influenced by the history of the building. We have come across listed buildings which were completely torn and gutted, especially during the post-war housing shortage. On the other hand, there are properties where amazing original features miraculously survived, and it would be harder to get permission to change or replace these.
As a general guidance, the Conservation Officer will always prefer preservation and restoration, as opposed to replacement. With this at times “tough” approach, there are many wonderful buildings, that have the original character and charm preserved for many generations to come.

Design by Heckmann Design Ltd. Images by James Balston.
Is it possible to have a modern style of extension to a listed building or should it always be in keeping with the style?
Absolutely. In fact, often this will be welcomed and encouraged. Good quality modern design that is considerate and balanced in scale/ proportions, will be seen as a positive development as it would contrast the existing Listed Building.
Modern extensions do not pretend to be of the same age as the original building. However, it is still important to understand the relationship between the massing of the buildings and their plans, and not to undermine or hide the original building.
Are there any types of materials and styles that I should consider?
For existing buildings, for repairs and refurbishment, the Conservation Officers will be looking to match materials like for like. This may even include external colours, for example of windows and rainwater pipes.
For extensions, the Conservation Officers will be welcoming modern materials, that will be contrasting the existing building, and yet be suitable for the context/ area.
For thermal upgrades, it is important to understand how the building functions and breathes.
There are some excellent materials that we have worked with, in particular an Aerogel Insulation by Thermablok, which can now be found in many restoration projects. The product will help to tremendously improve the energy performance of the building, with a minimal build-up on the walls and whilst keeping the building breathable. It is an expensive product and not manufactured in the UK unfortunately, however, it may be a superb investment for many generations to come.
Older properties are not known for their sound insulation properties, and noise will travel easily especially between timber joisted floors. We have found the use of good quality dry screed floor boards particularly useful here, as it introduces mass into the floor, which helps with airborne noise transmissions. The addition of a sound blocker quilt can add further mass. Impact noise can be reduced by a layer of wood fibre insulation below the dry screed board, but bear in mind that the build-ups have to be carefully considered against floor finishes, overall weight, build-up height and structural strength of the existing joists.
Other specific products that we use include Lime Plaster and SoundBlocker Quilt SBQ2 cavity soundproofing.
In some cases, the Conservation Officer will request material samples to be submitted for approval.

Design by Heckmann Design Ltd. Images by James Balston.
What are the challenges you may encounter when renovating a listed building?
The biggest challenge in renovating original and Listed Buildings is the unknown factor.
Quite often buildings were subjected to numerous renovations. In London, many town houses were converted into apartments, and when services (drainage, heating and water pipes) were introduced into buildings, there was not much consideration for future alterations. You may find drainage pipes in awkward locations, but as they are servicing apartments above you can not alter these
Replacement of services is extremely challenging. Quite often electrical wiring for example has not been replaced for years, it is out of date, and in some cases, dangerous. It is important in these cases to work together with the Conservation Officers, to establish best ways to carry out the works without damaging the original character of the building, but at the same time, prolonging its life and making it safe for future occupiers.
One of the other challenges is the breathability of the building. We found that in the past properties were repaired with wrong materials, undermining the breathability of the building. It is important to identify the method of construction, and respect this, in order for the building to perform as intended.

Design by Heckmann Design Ltd. Images by James Balston.
What will the conservation officer be looking for when approving plans to renovate a listed building?
Conservation Officers do appreciate when they see a well-prepared and well researched report, which shows respect towards the building.
We have often been complemented by the planners on our reports, and it is an essential part of the process in our view, as it gives us knowledge on how to work with the building, but also as it creates an understanding of the limitations of prospective development.
Over-development will always be discouraged. Any proposals should preserve the original character as much as possible.

Design by Heckmann Design Ltd. Images by James Balston.
What should I consider when choosing an architect for my listed building renovation?
Generally, architects by their nature are trained to take on any project. However, those who have relevant experience, may bring immediate value to the project by guiding their Clients through the process and help manage their expectations.
Architects who are experienced in working with Listed Buildings and Conservation, should be in a better position to draw on their knowledge of some of the specialist materials. They may also have an advantage of their experience when they are planning the project.
Do you have any other advice when renovating a listed building?
Working with listed buildings requires patience and open mindedness. Every building we have worked in has showed us some surprises, some interesting and unexpected features, layers of renovation over the years, old newspapers, Victorian bell system, and much more. You might have to react to certain findings after the initial opening up works, and this might add time to the programme.
To find out whether your property is listed, you can enter your address on the relevant website.
In England: Historic England
In Scotland: Historic Environment Scotland
In Wales: Cadw records
In Northern Ireland: Department of Communities
Published: May 14, 2021
Related articles

Expert Advice - Renovating In A Conservation Area
