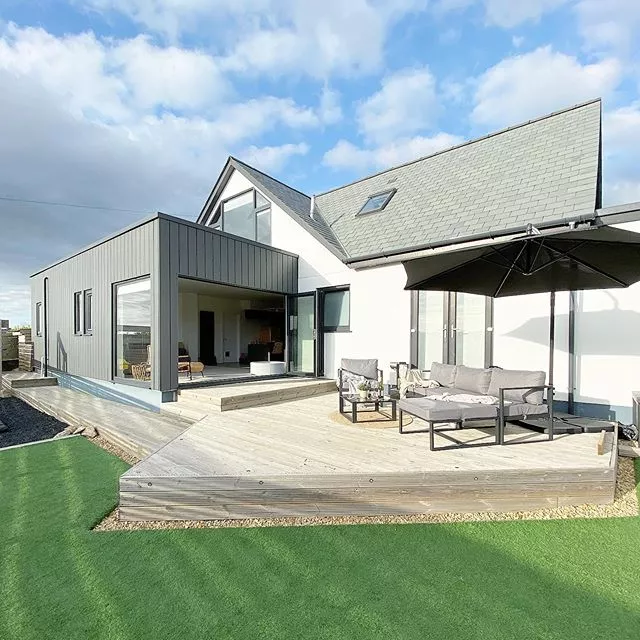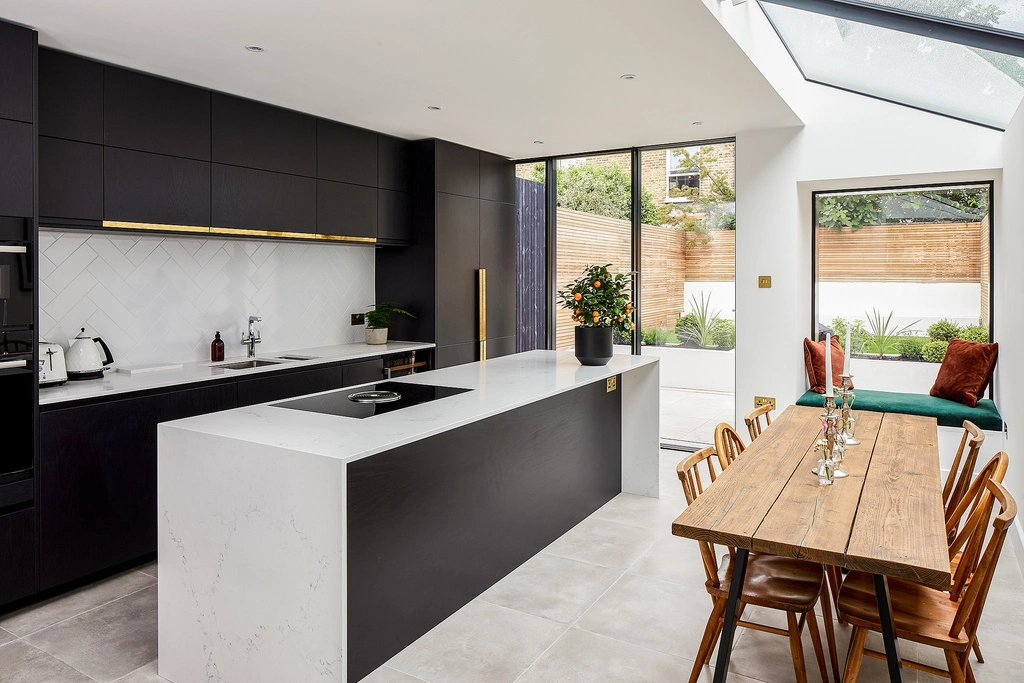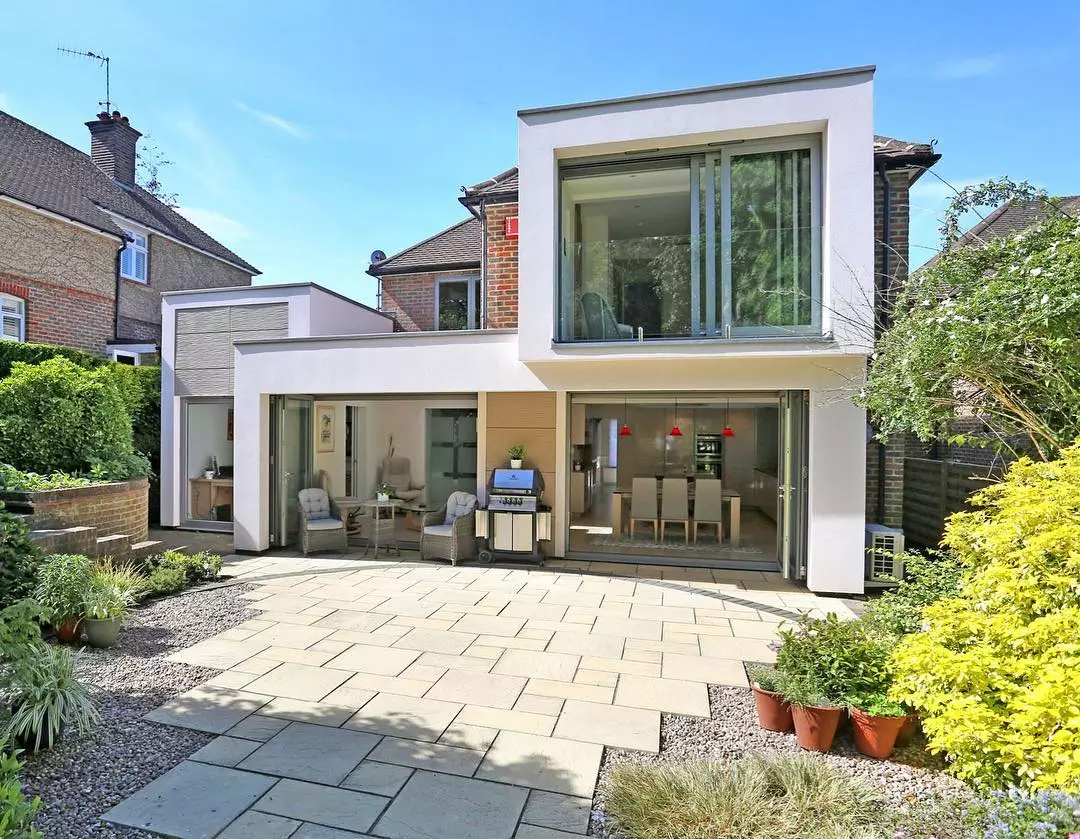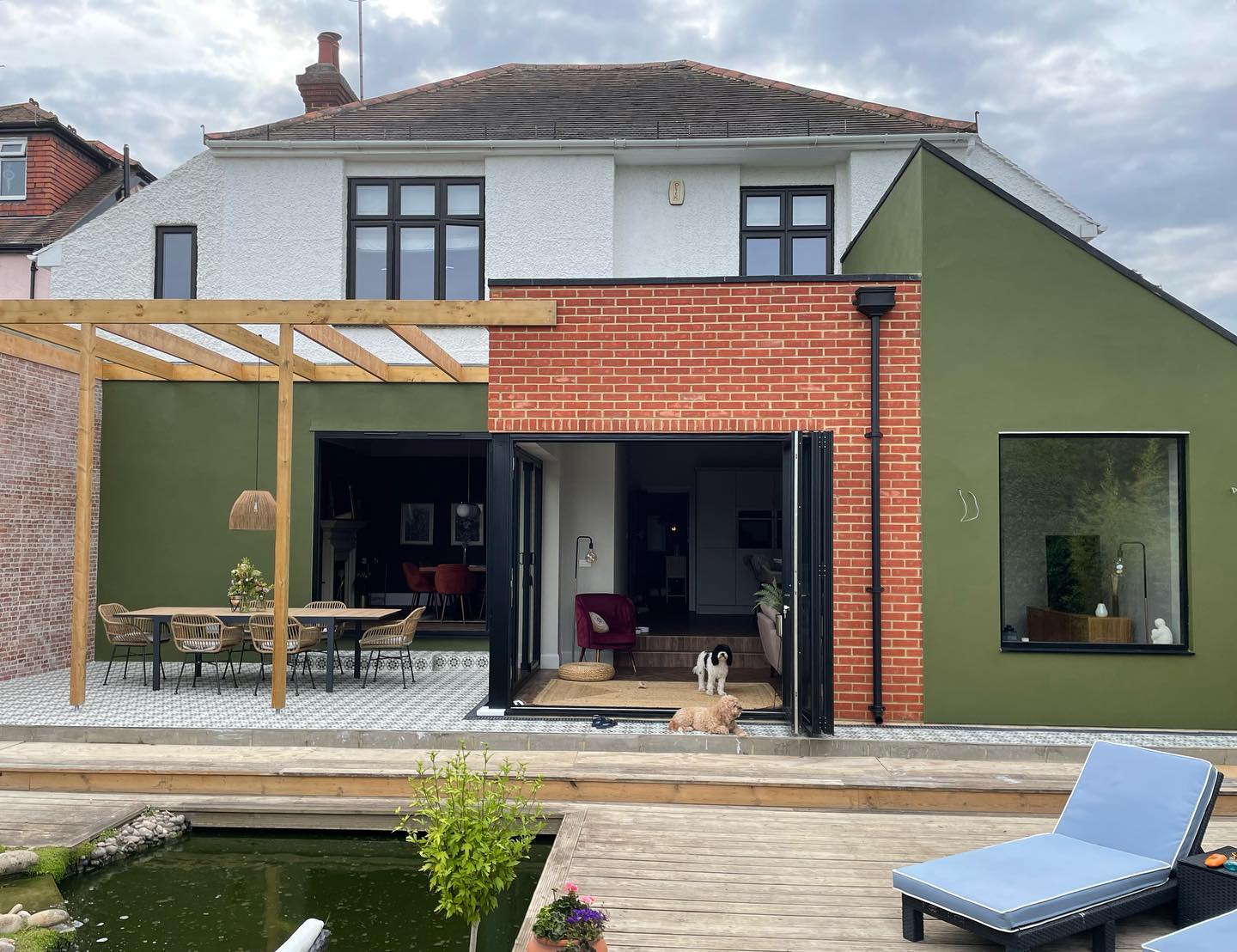10 Rear Extension Ideas
Share
Copy Link
Rear extensions are one of the most sought after extensions to any home and can completely transform your living space - there are so many different styles and ideas to suit your home and budget.
We are sharing some of our very favourite rear extension ideas to give you some inspiration for your project, from a pitched single storey rear extension on a terraced home, to a large spectacular double storey extension.
If you are thinking about a rear extension in the near future and need an estimate of how much it will cost, try our extension cost calculator.
Extension Cost Calculator
1. Modern render on a 1930s home
This modern rear extension (@samanthajonesathome on Instagram) has completely transformed this 1930s house and we love the pitched roof which makes the rear extension so striking. The extension spans the full width of the home and the render works well with the existing property, enhancing it beautifully.
We love the combination of the bifolding doors and the sliding doors which allow so much natural light to flood into the home, along with the glazing on the pitched roof. The doors are flush with the patio, allowing for a seamless flow from the rear extension into the garden.
When you are thinking about applying for planning permission, your local authority should look favourably on an extension which compliments and enhances the original property. Although this extension is modern, it works well and enhances the existing property with the finish being in a similar material too.

Stunning rendered rear extension by @samanthajonesathome on Instagram
2. Rear extension on a terraced house which maximises the space and the light
The layout of a terraced house can be quite difficult for modern living. Often there are many separate rooms including a small kitchen, with very little light being able to flood into the kitchen and throughout the home.
This rear extension idea for a terrace property works so well and it's a style that we see a lot. The skylights and sliding doors allow the natural light to flood into the kitchen area, whilst the white painted walls and light worktops let the light to bounce around. The vaulted ceiling also adds to the feeling of space and further maximises the light.
Due to the nature of a terraced property the extension will be narrow, so positioning the island unit with the garden to your side works really well. Alternatively, an island joining the wall or peninsula would work well too whilst still allowing plenty of space in the kitchen.

Rear extension to this terraced property by Simon Merrony Architects
3. Contemporary extension with corner sliding doors
A rear extension is the perfect time to be really creative and go for something quite different. A contemporary extension on a period property can look striking if it's done well, and the one below by The Gentleman Architect is one of our very favourite rear extension ideas.
This flat roofed modern rear extension is just wonderful and gives so much inspiration. The open corner sliding doors allow the space to be opened up and fully integrated into the garden area, with the flooring working seamlessly too. The copper cladding on the exterior compliments the original traditional home whilst really allowing the rear extension to stand out.
Incorporating a large skylight or glazed ceiling is a good idea for a single storey rear extension which will maximise the light flooding into the property.
A glazed contemporary extension would cost far more than a standard brick build flat roof extension, so work with your architect to create a design that is within your budget.

This stunning extension finished in copper cladding works beautifully with the period property - by The Gentleman Architect
4. Timber cladding against red brick
We adore this double storey rear extension in the home of @homeonthegrove on Instagram. The owners have taken full advantage of the space both to the side and the rear to create this amazing extension.
On the ground floor, the timber cladding works beautifully against the redbrick, creating a striking look. The texture and material let the extension stand out, however the colour means it works so well with the original Edwardian home. The frameless sliding doors also add to the modern look and maximise the view onto the garden from the lounge area.
An additional bedroom has also been added to the first floor and the large window creates such a wonderful look. Choosing another material for the second storey has added even more contrast to this double storey rear extension, which we think it works so well.
The owners of this home lived here for several years before extending the property, which is such a great idea to really think through what you want out of your renovation and make sure it is perfect.

Stunning timber cladding extension in the home of @homeonthegrove
5. Keep the extension the same materials as the original building
You could save on both time and money if your rear extension is within permitted development, which simply means you won't need to apply for planning permission. Not only do you save on the cost of applying for planning permission but also the cost of getting a professional to draw up plans and submit the application on your behalf. You may still choose to work with an architect for designs, building regulations and project management, but planning permission takes out some of the work that they are required to do.
There are several criteria that need to be met for your rear extension to be within permitted development, including keeping the extension within a required size and using materials which are similar to the original house. However, there are certain circumstances when your extension will always require planning permission, regardless of size or style, such as if you live in a conservation area. Check out our guide to extensions for more detail on the permitted development rules.
The rear extension on this Victorian property looks like it has always been there with the brickwork matching the original home. The large sliding doors give it a modern look and make the most out of the size of extension.

Rear extension by Larissa Johnston Architects
6. Modern flat roofed bungalow rear extension
Bungalows are normally on fairly large plots, so a rear extension is a wonderful way to add more living space and give you a much needed large kitchen / diner.
This bungalow extension from the home of @life_at_number17 has been designed to create a really modern look. The grey vertical cladding works so well against the white rendered bungalow and the slate roof, and the large rear extension has given the family a large open plan kitchen and a utility area.

Stunning bungalow rear extension from @life_at_number17
7. Striking feature window and glazed ceiling
Large bifolding doors have been so popular for the last decade and now we are seeing lots of really wonderful alternative ideas to maximising the light in a rear extension.
We love this rear extension to a Victorian terraced property with the slim frame sliding doors to one side and a large feature window at the dining area. The window is such a lovely feature and a great place to look out onto the garden and relax, whilst still letting in lots of light. The side also has been extended to maximise the space and the glazed ceiling allows so much light to flood in. This is such a good idea in a terraced property where light can be a challenge with homes on either side.

Rear extension with a lovely feature window by Rees Architects
8. Impressive crittall style rear extension
Crittall style doors and windows are so popular right now and really look wonderful on all types of home - whether it's small patio doors or a large rear extension like the one below from @the_hayloft_dutch_barn.
The large pitched roof rear extension looks quite striking with the crittall style and works so well on this Edwardian home. Inside, the crittall style windows create an equally wonderful look and the pitched roof makes the kitchen so impressive.

Stunning crittall style rear extension from @the_hayloft_dutch_barn
9. Modern double storey rear extension
It often makes sense when you are extending the ground floor to also extend upstairs too. The cost of the additional level won't be double the cost, it's more likely to be an additional 50% of the cost of the ground floor extension. If you are creating a large ground floor then accommodating another bedroom and bathroom will also add to your home's appeal if you decide to sell it in the future, as well as giving you much more square footage in your home.
This double storey rear extension is so modern in style; the ground floor extension has created a large open plan living space whilst on the first floor there is a new master bedroom with stunning sliding doors and Juliet balcony. The windows are finished in a light grey which allows them to blend seamlessly with the extension.

Image source The Home Hub Group
10. Opt For A Bold Design For A Unique Rear Extension
Choosing a design that is original and bold can create the most striking rear extension.
We love the extension from Insta account @1930sarang, where the design is truely unique and creates such a statement on the outside. The dark green works so well against the red brick and we love how the colours and shape work with the original 1930s building.
Working together with a design lead architect is crucial if you are looking for a rear extension that is original in design and compliments your existing home. Make sure that you look at their previous experience and their style is similar to something you would like.

Striking extension from @1930sarang
If you are thinking about a rear extension in the near future and need some help with where to start with your project, try our renovation advice session.
Renovation Advice Session
Published: October 16, 2024



