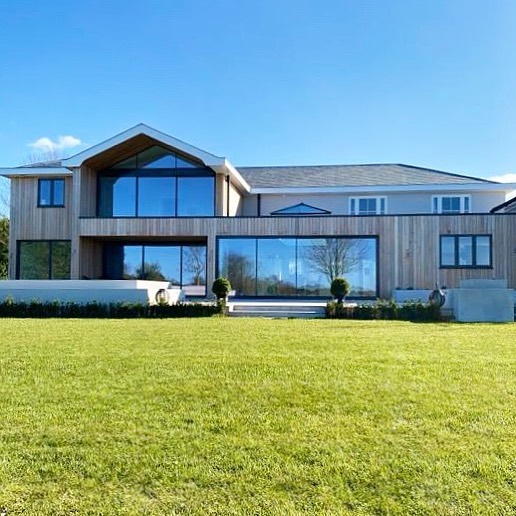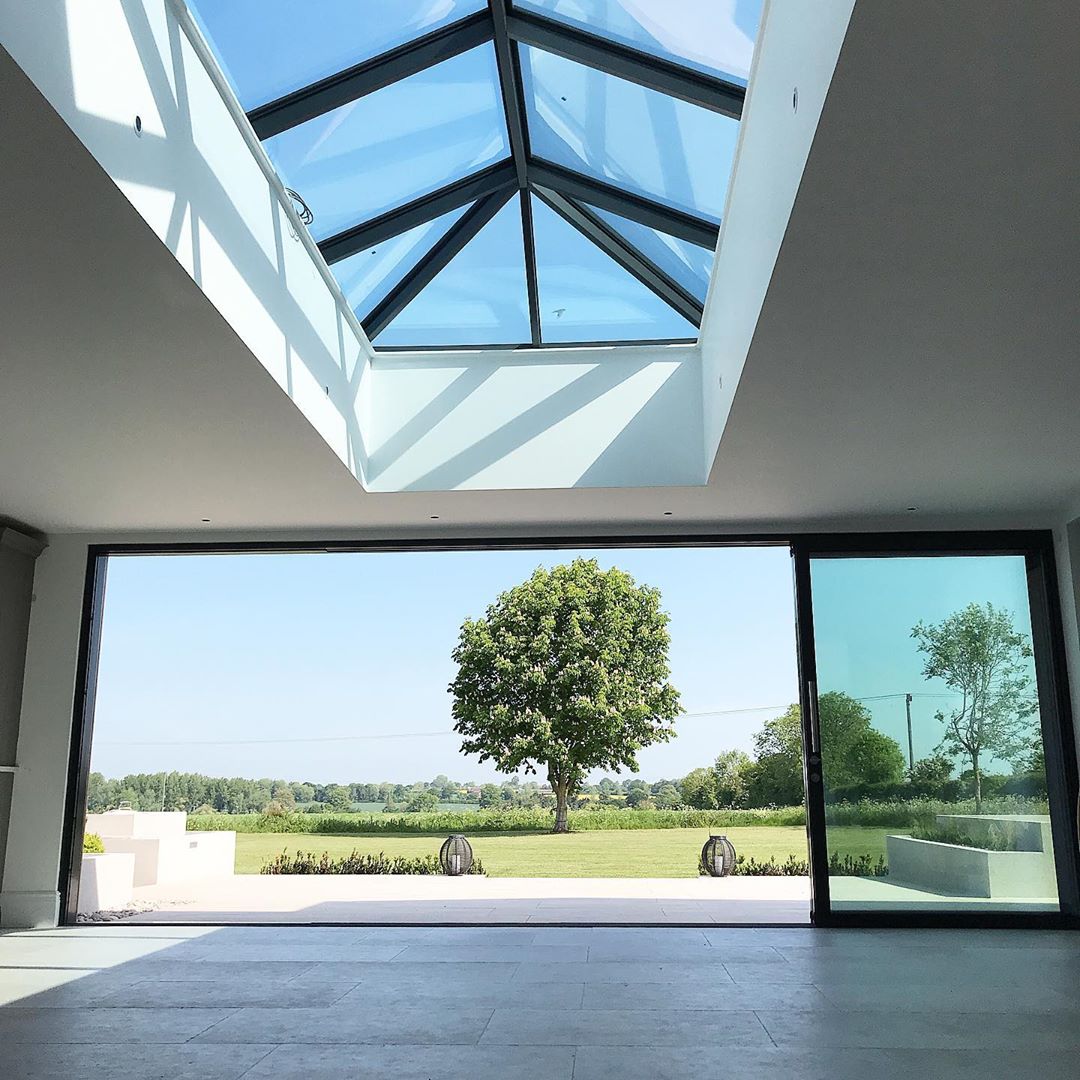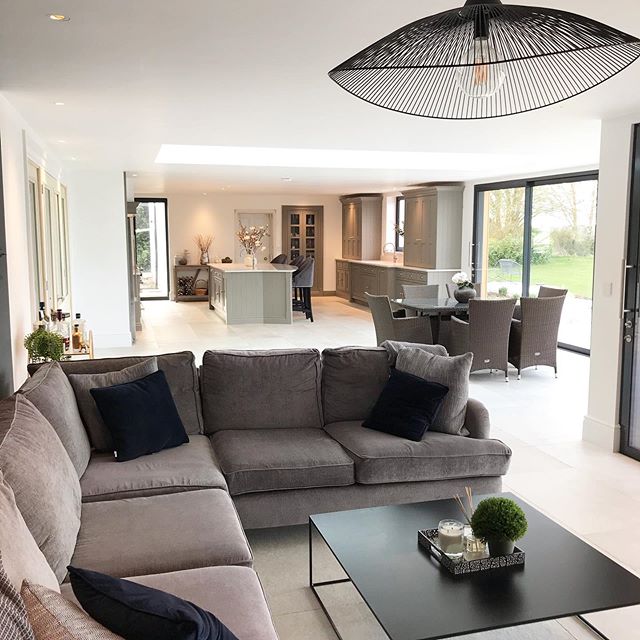A Small Bungalow Is Turned Into A 6 Bed Home
Share
Copy Link
Every so often we come across a home that we are just in awe of and know we have to find out more about the renovation. The home of @willow_grove_home was exactly that kind of project as the scale is just massive.
The owners have taken a dated bungalow, which sat on a large area of land, and transformed it into a huge family home which looks perfect for socialising as a family and entertaining friends too.
We chat to the owner, Bo, about the renovation project and what advice she would give to others planning a project like this.

Before and after of the front of the property
Can you tell us about your home and renovation project?
We lived in a gorgeous grade II listed thatch house which we had lovingly renovated and extended with our 2 daughters - we were loving life! It was a small home but perfect to us and then (after an age gap) happily came along our son and we had no where to put him, no lie we made a makeshift room out of my old walk in wardrobe. We knew we had to move and viewed lots of character properties as I love the Georgian style. We almost bought a gothic rectory which was beautiful and ticked all the boxes, however the owners decided not to sell and I was heartbroken as I had mentally moved in! In hindsight it was a blessing as I can now see years and years of expensive repairs needing to be done!
After finding something wrong with every character house in a 10 mile radius, I reverted back to a bungalow that had previously been for sale in the same village as us and got into a lengthy price war over it. My hubby did good and managed to negotiate and secured it for us. It was built in 1972 and I don't think it had been touched since - it was clean although it did have that ‘old’ smell to it.
We had no idea what we wanted to do with it at that stage just that we knew we wanted to make it into a house! So after 6 months of endless sketches and ideas and getting an architect involved, we came up with the design that it is now; my love of Georgian at the front and modern at the back which is hubby's style!
We moved out into a tiny rental for 18 months and moved in Aug 19. It's approx 5000sqft, 5 beds, several bathrooms, open plan kitchen, diner and snug, utility and boot room, gym, living room, study and playroom. It's still to be completed and we're totally not used to the space and tend to spend all our time in the open plan living area.
The rear of the home with the modern cladding
With it being such a large project, were there any challenges with planning permission?
After living in a listed property within a conservation area which was faced with hurdles and conditions, we were pleasantly surprised with how quickly this went through with no conditions. Between us and the architect, we had done our homework and also consulted a planning officer and took his views on board.
The bungalow had a good footprint to start off with and is still actually part of this build, the foundations were deep enough to take a second story which was great. The pitch of the roof was also quite high on the bungalow so from a height point of view we didn’t end up being too much higher as we have a really low pitched roof on the house now. On our street there isn’t any build style president, there's a large old grange on one side and a barn conversion on the other, and the rest of the lane is a mixture of farm houses, bungalow and barns so anything would fit in. So all in all planning was a pleasure this time.

The gorgeous kitchen which is perfect for entertaining
What influenced the style of your new home?
My love of Georgian houses and hubby's love of modern influenced the look of our home. We also had a very good architect that had the vision to draw our scribbles out for us and help make it reality!
We love the sliding doors and the roof lantern
What are you most proud of and why?
My hubby for making it a reality, he project managed this whilst running his own business, I think we turned him grey! I feel so grateful - this was just a dream idea and I can't believe we managed to do it!! And one day we may actually finish it!

A close up of the patio and the stunning cladding
Where is your favourite place in your home now?
It has to be our open plan living area it's such a well used space and I love everyone being in there whether it's at the island or watching tv, I'm a happy mumma being able to see them all even if they are mostly scrapping!
The large open plan kitchen and lounge
What would be your biggest piece of advice for anyone about to start out?
Well I certainly wouldn't be asking me for any budgeting tips as we well and truly blew it here! My best advice is to get the best architect you can, it will save you time and potential problems in the long run. We had a superb relationship with ours and his advice and help along the way were second to none.

The home lit up in the evening
If you are thinking about a renovation project in the near future and need some help finding an architect or designer, we can match you with the most suitable ones for your project.
Find an architect or designer
Published: June 15, 2020






