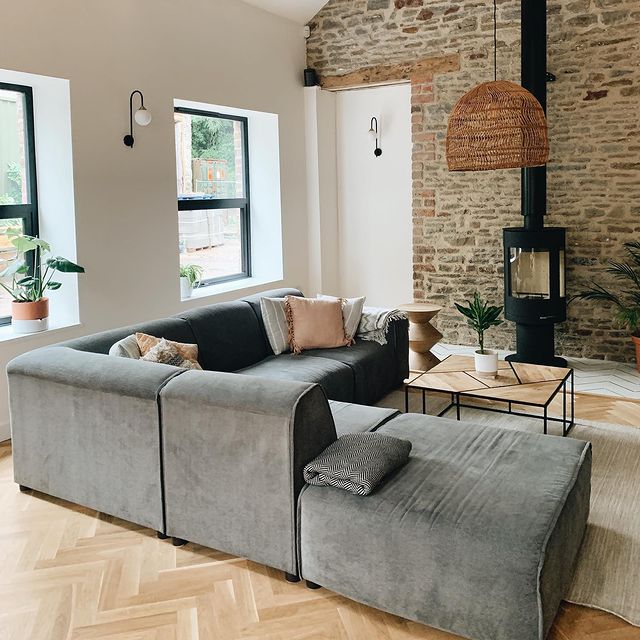Renovation Tour - An Inspiring Barn Conversion
Share
Copy Link
Every so often we come across a truly amazing renovation project, where the owners have seen something in a completely derelict property.
This week's renovation tour is of an amazing barn conversion from Insta account @barn.renovation, where a once ruined barn has been converted into the most special and immaculate home.
The family have carried out a complete transformation, yet the fundamental essence of the barn remains...it's such a unique home which we adore.
For those of you dreaming of a barn conversion, this is the ultimate inspiration!
The dark shaker style kitchen looks perfect in the barn conversion with the original beams. Image credit @colianianross, kitchen by Tom Howley.
Can you tell us about your home and renovation project?
This was actually our first ever renovation project! From the date we bought it to when we moved in was about 3 years.
The place needed gutting and a total revamp - it was a massive project. We’ve turned what was a derelict barn into a 4 bedroom home, with high ceilings and a lovely open plan kitchen/living room/diner, which is the perfect entertaining space.

The exposed brickwork is beautiful in the lounge area
What made you choose to renovate a barn and have the confidence to take on such a project?
We were fortunate to spot this one at auction (a great place to find quirky places). It had so much interest that I don’t think we really thought it would happen.
We really loved the location being so close to a city and yet so within nature.
We were totally ignorant of the process that lay ahead (it probably would have put us off!), but I believe that worked in our favour.
Being such a unique building it wasn’t hard to have ambitious ideas and grand plans that got us really excited. Our naivety protected us from the reality...we were totally unprepared and should have been intimated. Don’t let big projects put you off. If us beginners can do it, seriously...anyone can!

The window splashback is great feature which allow amazing views into the garden, which can be seen from the front door. Image credit @colianianross.
What were the biggest challenges throughout the barn conversion?
There were 3 main challenges:
1. It’s the one thing you hear from everyone - but definitely the surprise costs, even though you factor these in (our roof was rotten!). There’s a lot of uncertainty with older buildings, and a survey may say one thing but when the builders get there they discover something unexpected.
2. The barn is listed which means there’s a whole lot of red tape to fight through to get planning permission, that process took us around 18 months. You have to be really patient, councils will move at their pace, and not yours.
3. Changing our mind. No matter how much you plan and try and foresee, whether it’s tiles or lights. There will be something you change your mind about once it’s in. Just try and change it quickly or you will be the one adding to the surprise costs!

The original beams make a great feature in the master bedroom and works well with the dark painted walls and oak floor. Image credit @colianianross.
What influenced the design of the barn conversion and where did you get your ideas?
It was important to keep the feel of a barn: keeping the space open, the original beams, high ceilings, exposed stonework.
We then used natural materials and neutral colours to complement this. Our friend is an interior designer and so we hired her to help us with design concepts (@rebeccastorey14)...and then it’s your classic Instagram/pinterest boards that we played around with.

The essence of the barn has been preserved with the exposed brick and beams...these vertical wooden slats work well to create the living zone. Image credit @colianianross.
The original barn during demolition
What are you most proud of?
Our kitchen. We put a large splashback window in that means you can see through the property as you walk through the door. It overlooks a secluded green surrounded by trees and brings the outside in. Even when it’s raining it's a beautiful view and makes me feel so happy.
Secondly we did all the landscaping ourselves from erecting fences, sowing grass to building flower beds. We made the use of the lockdown time!

The exterior after some extensive work to the barn and landscaping the garden. Image credit @colianianross.

The before of the barn conversion which is in a bad state of disrepair, including some graffiti
What would be your advice for anyone about to start out a big renovation project like yours?
If you are undertaking a big building project and you aren’t building savvy there are some non-negotiables:
- Hire a project manager you can trust and that is reliable (don’t do it yourself). They will save you more than they cost!
- Hire an architect that is local and can visit the site with ease
- When you go to tender don’t just go with the cheapest. We went with those with the best reputation.
Your interiors are what you see every day so take time to get them right. It’s worth investing in expertise, even if it’s to run your ideas by them.

A snug area at the other end of the kitchen works well - the pink shade of sofa looks great with the warm oak
If you are thinking about a renovation project in the near future and need some help finding an architect or designer, we can match you with the most suitable ones for your project.
Find an architect or designer
Published: September 9, 2021





