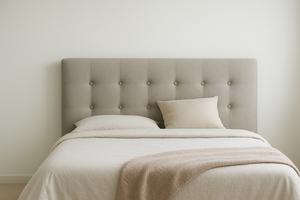Bungalow Extension Ideas & Cost Guide
Share
Copy Link
We have always believed that bungalows are one of the best renovation projects. Normally on large plots with so much extension potential, they can often be purchased at a reasonable price since they have usually been untouched since the 70s.
They are perfect for a young family and can look amazing turned into an open plan sociable space. They are also a great option if someone in your family has mobility issues, with no stairs to consider. Extending outwards is a popular option, with many bungalows on generous plots. There is also often the option to extend upwards, either by a loft conversion or adding on a double storey.
With so much passion for bungalow remodels, here are our bungalow extension ideas to give you some inspiration...they really are all spectacular!
If you're thinking about a bungalow extension in the near future and need to find an architect or designer near you, try our free project matching service.
Find An Architect Near Me
1. Use the opportunity to carry out an internal remodel
The photo below is a lovely example if you're considering an open plan living area for your bungalow. Having added an extension, they have knocked through to create a huge kitchen diner as well as leaving the space between the hallway and the kitchen diner open too. This gives an amazing feeling of space and maximises every inch in this beautiful family home. It's also finished in gorgeous jewel colours and tones and is an amazing inspiration for anyone looking for stylish bungalow renovation ideas.
When you are considering the flow of your bungalow, think about keeping the bedrooms and quiet areas as far away from the sociable living space. If noise is an issue in your house, you might want to consider having some glazed doors that can be opened during the day to create a wonderful open plan space.

Beautiful bungalow extension
2. A side extension uses up unwanted space
Part of what makes a bungalow renovation so appealing is that you don't need to have stairs, which works so well if you want to make your home easily accessible for everyone in your family, or even visiting friends.
One of the amazing things about bungalows is that they are normally on fairly large plots, which makes extending to either the side or rear straightforward. Or if you have a garage to the side, consider converting this into an additional room.
Garage conversions normally don't require planning permission, and similarly side extensions can usually be carried out within permitted development as long as they don't exceed 4 metres in height and are not wider than half the width of the original property. We always advise that you do check your local authority about your particular home.
We love the amazing bungalow renovation below. By maximising the empty space to the side of the original bungalow, the home has been completely transformed by this wonderful side extension. We also love the finish....the cedar cladding and render combination is a lovely fresh look on what was a dated bungalow.

We love this bungalow extension
3. A modern rear bungalow extension can transform the look inside and out
The fabulous thing about single storey rear extensions is that you can add a pitched roof which adds so much height to the bungalow. Single storey rear extensions can often be carried out without the need for planning permission as long as they meet certain criteria in terms of size, height and look. Visit the government's website for the full list of criteria.
This rear bungalow extension by TW10 Architects is a brilliant example of how a bungalow can be given an impressive modern look. The double pitched roof and the expanses of glass turn this bungalow into something totally unique with so much wow factor - a world away from the dated 1970s bungalows that we all think of!

Stunning rear extension bungalow by TW10 Architects
4. Add on a double storey extension to maximise the plot
As far as bungalow renovations go, behind_the_glass_door on Instagram has got to be one of the most spectacular transformations. The owners have taken a small dated bungalow and added on a double storey, turning it into an impressive family home. Do check out their feed to see the before photos and see what is possible!
They have also taken the opportunity to maximise the design features, and added a stunning double storey glazed extension to the front of the home, giving the most impressive entrance and allowing so much light to flood in.
A large double storey bungalow extension like this will certainly require planning permission and in some cases, extending upwards so dramatically may not be possible, so it's worth having different options. There are many structural factors as well which will impact such a project, including the existing bungalows foundations, whether the internal walls are load-bearing and the structural stability. An architect and structural engineer will be able to guide you through this process.

Amazing double storey extension by behind_the_glass_door
5. Take the opportunity to change the exterior
Taking the time to carefully plan the exterior of your bungalow extension can transform the look of your home, and this bungalow extension by Alexander James Associates shows how you can transform a bungalow into something wonderful. The flat roof extension to the rear adds a stunning feature to this bungalow and the oak cladding also works so well with the cream render, making it work so well in the rural environment.
It's worth checking this renovation out, as there are so many interesting design features such as a raised level in the hallway and stunning skylights which make the whole home so stylish both inside and out.
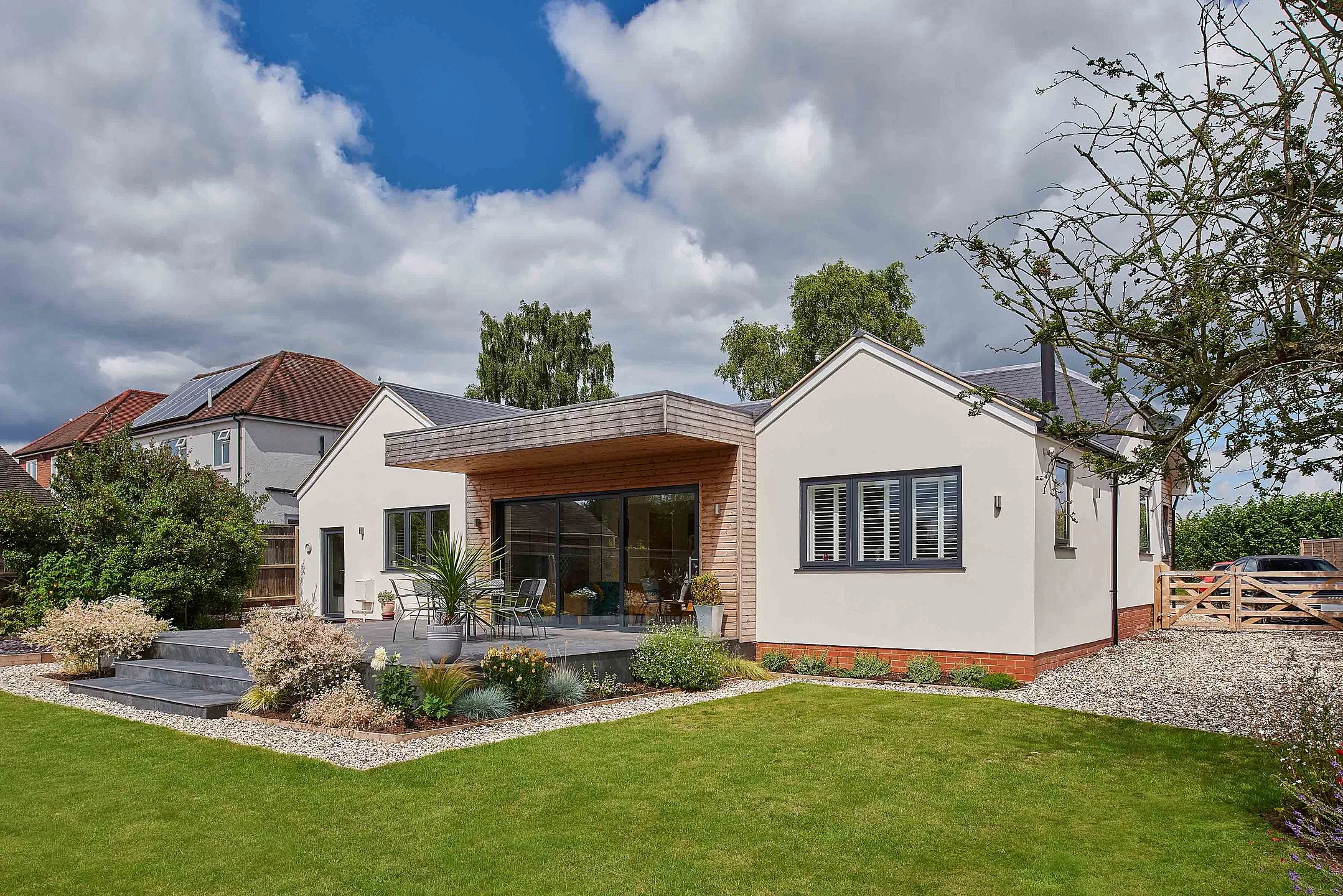
Bungalow by Alexander James Associates
6. Stick to the original footprint and extend upwards
One of the most appealing things about bungalows is that the existing footprint can be large, so extending upwards is a great option. This is a wonderful way to dramatically increase the size of the bungalow and you may not have the expense of new foundations, or changing the drainage. As before though, careful consideration will be needed on the existing foundations and whether the internal walls are load bearing.
Our ourcostwoldsconversion on Instagram bought a tired bungalow and extended upwards and created a huge impressive family home. This is such a clever idea and you will gain so much more living space by moving all of the bedrooms upstairs.
They have completely transformed the house by giving the roof dormers and cladding in a black oak, which looks stunning in the rural setting. They also have a double aspect entry hall which is so striking - well worth checking this home out.
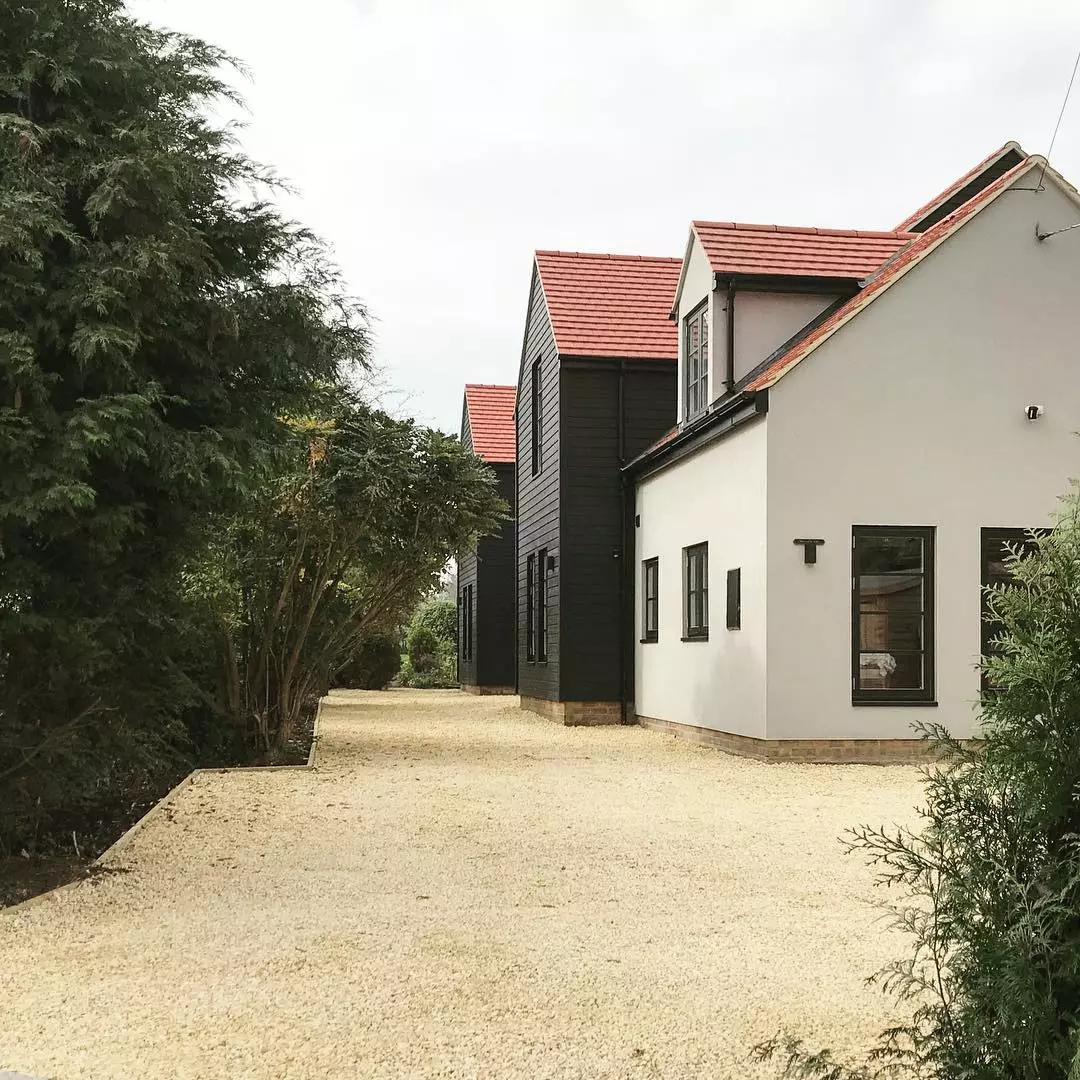
Beautiful bungalow extension in the home of ourcostwoldsconversion
7. Carry out a dormer loft extension
Another wonderful way to extend a bungalow is by converting the loft, which will be easier to get planning permission for than a double storey extension.
This bungalow remodel by bungalow_renovation on Instagram has the most wonderful dormer extension, which has created much needed space in the roof. They also have a wonderful rear double storey extension and have successfully transformed a small tired bungalow into a substantial family home. It's really modern in style and the simple render, aluminium windows and new slate roof has completely transformed the exterior too.

Bungalow extension from bungalow_renovation
8. Raise the ceiling to create an impressive space
If you are extending to the rear of your bungalow and keeping the extension on a single level, take the opportunity to maximise the bungalow extension and raise the height of the ceiling.
The bungalow extension from Insta account @our_dream_at_no_15 is a beautiful renovation, where the family converted a dated 2 bedroom bungalow to a spacious 4 bedroom home. The rear extension was large and the couple choose to raise the ceiling and have a double aspect height. This gives such a wonderful feeling of space, something that the original bungalow lacked.
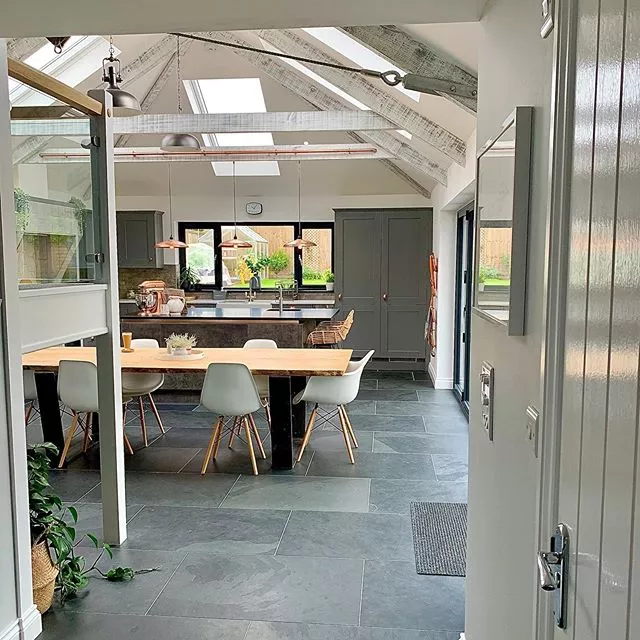
Visit our renovation tour of this bungalow to see more of the amazing work
9. Go for a contemporary look to transform the bungalow
Bungalow's often have the reputation of unattractive retirement homes and not considered attractive for young families.
Changing the exterior as part of the bungalow extension will drastically change the look of the home. Changes such as new windows, rendering, cladding and a new roof can make a huge difference and turn the bungalow into a young family home.
We love the home of Insta account @life_at_number17, where the family carried out an extensive renovation and extension. The finish is beautiful, with the extension finished in a contemporary grey cladding and the original home finished in a crisp white render.
The cost of a bungalow extension can vary depending on the size of your project, as well as your local area and project specification.
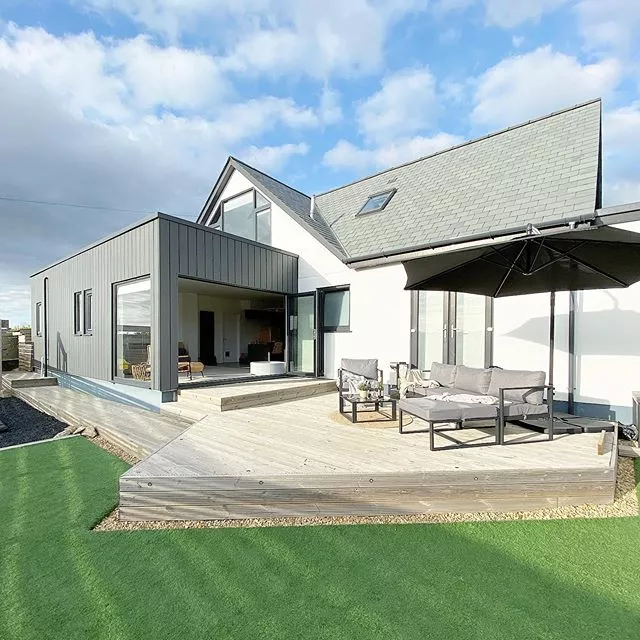
Bungalow extension from Insta account @life_at_number17
10. Keep the bungalow extension open and bright
Make the bungalow feel spacious, with an apex roof and lots of open spaces.
The bungalow extension below by GOA Studio features a high pitched roof which adds to the feeling of space. The sustainable bungalow extension has kept the style sympathetic to the 1970s bungalow design, with dark minimal kitchen and the grey terrazzo floor tiles.
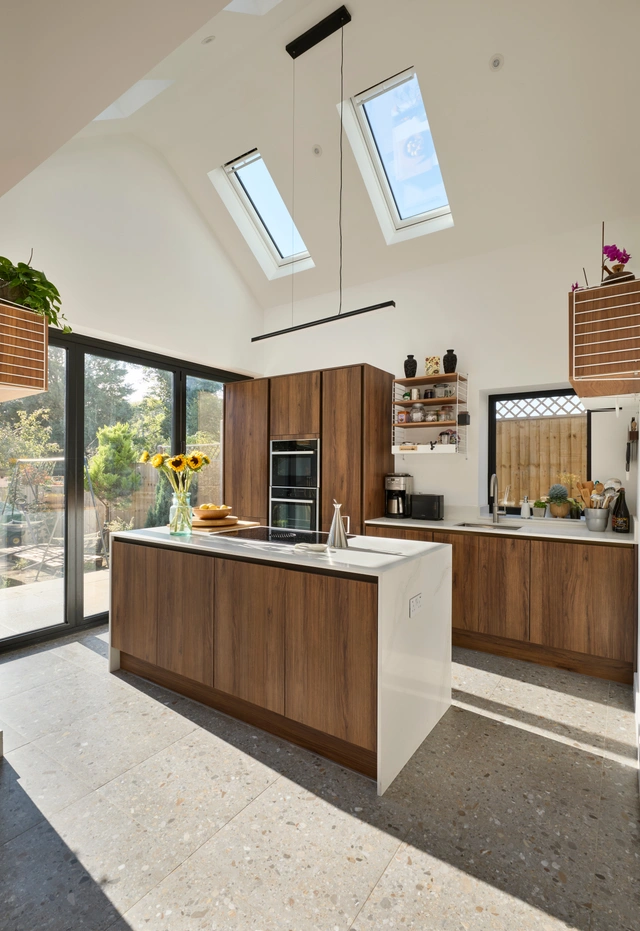
Bungalow extension by GOA Studio
Are you thinking about a Bungalow Extension? Here are some of your most popular questions answered!
1. How much does a bungalow extension cost?
The cost of a bungalow extension can vary depending on the size, style, and materials you choose. If you’re adding premium features like large areas of glazing, bespoke cabinetry, or high-end finishes, the price can increase. Our helpful bungalow extension cost calculator is a great place to get an idea of how much your bungalow extension might cost.
Other factors that influence cost include the layout, ground conditions, and whether you need structural work or demolition. For some bungalow extensions, it may also involve raising the roof which will add far more than a standard loft conversion.
We always recommend planning your budget early and speaking to an architect or builder before finalising your design. This ensures you know where your money is going and helps you make choices that give the biggest impact without overspending.
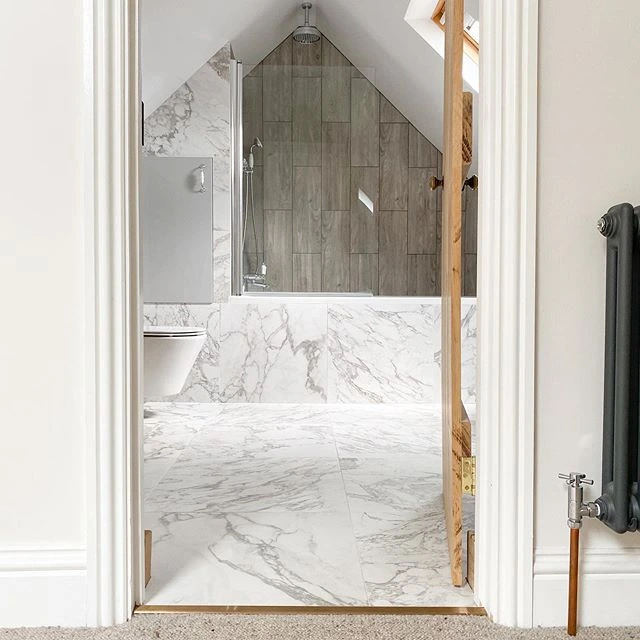
A bungalow extension with a loft conversion creating space for this bathroom - from the home of @cedar.tree.house on Instagram
2. Do I need planning permission for a bungalow extension?
Not always! Many bungalow extensions fall under permitted development, which means you may be able to extend without a full planning application. However, there are limits on height, depth, and overall footprint, and these rules can change depending on your property’s location and previous extensions.
If your plans are larger, involve a double-storey, or sit in a conservation area or on a listed property, you’ll almost certainly need planning permission.
It’s always best to check early with your local council or work with an experienced architect who can advise you. Getting this step right from the start saves time, money, and stress later on.
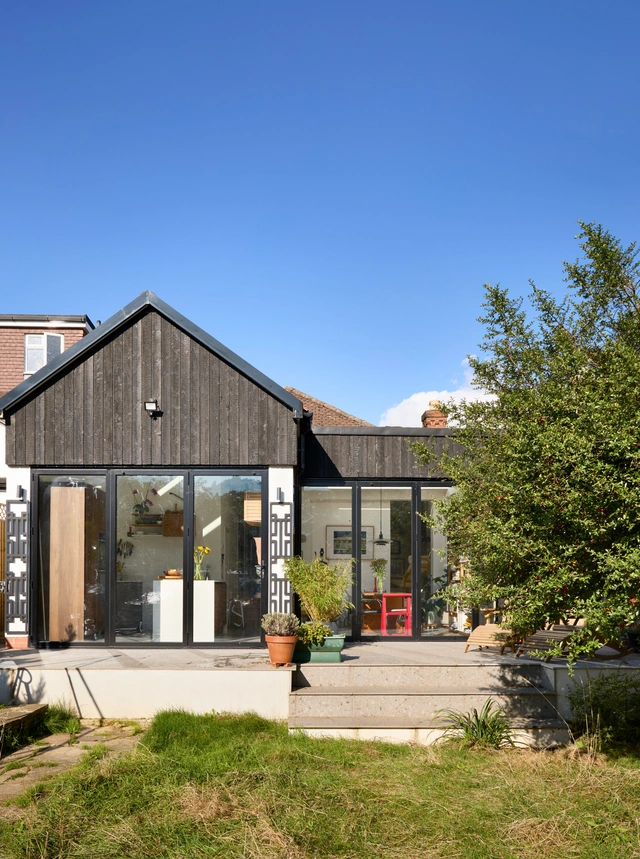
A sustainable bungalow extension by GOA Studio
3. How do I maximise natural light in a bungalow extension?
Bungalows are perfect for creating bright, open, and inviting spaces, and there are lots of ways to bring in more natural light:
- Large sliding or bifold doors open your home to the garden, letting light flood in while creating a seamless indoor-outdoor flow.
- Rooflights and skylights are ideal for deeper extensions where light struggles to reach the centre of the room.
- Internal glazing or open-plan layouts allow light to travel through the home, making all spaces feel brighter.
- Reflective surfaces and a lighter colour palette enhance natural light, giving rooms a warm and airy feel.
By combining these ideas, your bungalow extension will feel spacious and completely connected to the outdoors.
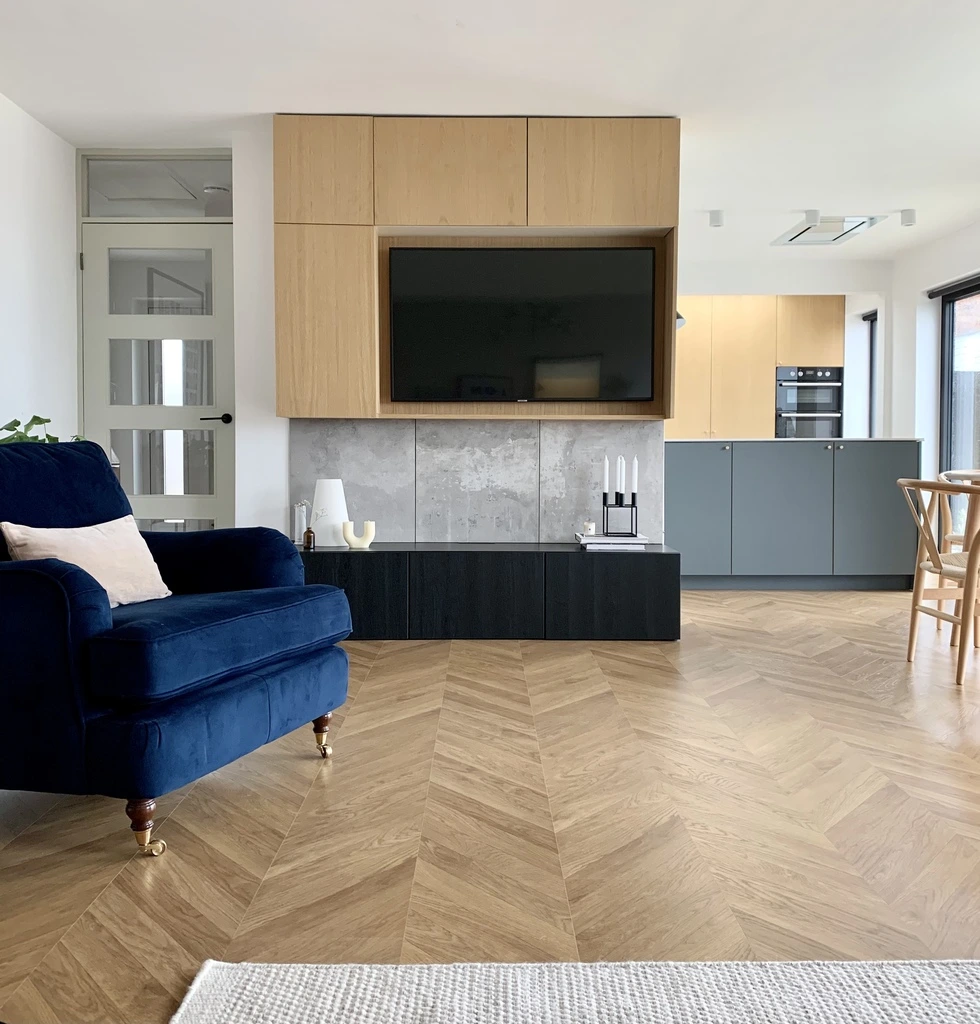
Maximising the open plan area in this bungalow extension - from the home of @whistable_view on Insta
4. Can I create a double storey for my bungalow extension?
In many cases - yes! Adding a second storey is an excellent way to increase bedrooms and living space without shrinking your garden. However, a double-storey extension is a bigger project, so it requires careful planning:
- Planning permission is almost always required. Local councils will review your design to make sure it fits the area and doesn’t affect neighbours’ privacy.
- Structural work is essential. Your architect or structural engineer will assess whether your current foundations and walls can support the extra floor.
- Thoughtful design ensures the new level complements your bungalow’s original charm while creating modern, functional spaces.
- When done well, a double-storey extension can completely transform your home, giving you more space, light, and flexibility for family life.
Making the Most of Your Bungalow Extension
Beyond design and planning, it’s worth thinking about how your extension fits your lifestyle. Consider flow between rooms, storage solutions, energy efficiency, and how the extension looks from the outside.
A well-planned bungalow extension doesn’t just add space - it enhances the way you live.
If you're thinking about a bungalow extension in the near future and need to find an architect or designer near you, try our free project matching service.
Find An Architect Near Me
Published: November 20, 2025



