A Cladded Rear Extension On An Edwardian Home
Share
Copy Link
We love when renovators are bold with their extension styles and think the home of Insta account @homeonthegrove is such a unique and striking extension. Finished in a Western Red cedar, the rear extension material contrasts with the red brick of the original home and is something completely different. The colour of the cladding works so well against the brickwork, with the original home and extension flowing beautifully.
A large two storey side and single storey rear extension has completely transformed this home making it perfect for the young family. The interior is sympathetic to the period of the property with some contemporary twists such as the minimal framed glazing and patterned tiles.
We chat to the owner Emma, who shares with us her renovation story and how the family have changed their home to suit their growing needs.
Can you tell us about your home and your renovation project
We’ve lived here since 2012 - it is an Edwardian Semi Detached house, built in 1908. Prior to the extension it consisted of the usual 2 separate receptions and a galley kitchen with 2 bedrooms.
In summer 2016 we decided we wanted more space and decided to extend, fortunately we had a lot of space to the side of the house to do so. We had ideas of what we wanted but enlisted an architect to help us with different layouts and aspects such as gaining more daylight in the house.
It is a two storey side and single storey rear extension – this gained us an extra bedroom upstairs, plus our large wrap around open plan area downstairs.
At the same time as doing the extension we modernised the rest of the property and reinstalled traditional column radiators and sash wooden windows throughout the rest of the house.
We really wanted to be sympathetic to the age and style of house. Therefore we opted for a traditional, classic light and bright scheme in the open plan area and a shaker style kitchen.

The beautiful shaker style island with views onto the garden
We love your extension...with the style being contemporary, were there any issues with planning permission?
Planning was quite straightforward, we just needed to get a party wall agreement with next door.
Although our cladding on the rear extension is modern, at the front we kept the house in keeping with matched red bricks and replacing all the windows for sash to match together. Many people comment it’s like the extension has always been a part of the house!
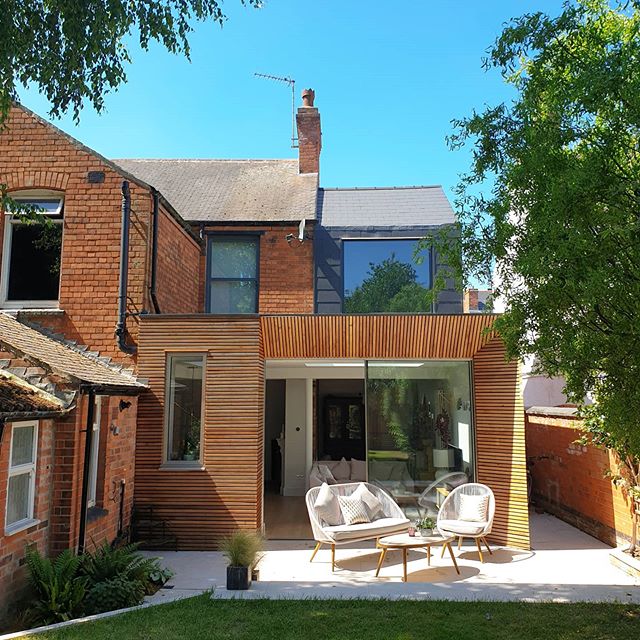
We love the contrasting style of the extension finished in Red Western Cedar
What was the most challenging part of the renovation?
We lived in the house during the renovation, having just two usable rooms. Having no gas or hot water was the biggest challenge both day to day practically (cooking on a camping stove, showering at work and washing up in the bath) and also as it got colder in autumn.
The build also took longer than thought. Initially the timescale was 5 months, however it was around 8 months in the end. Quite long for an extension.
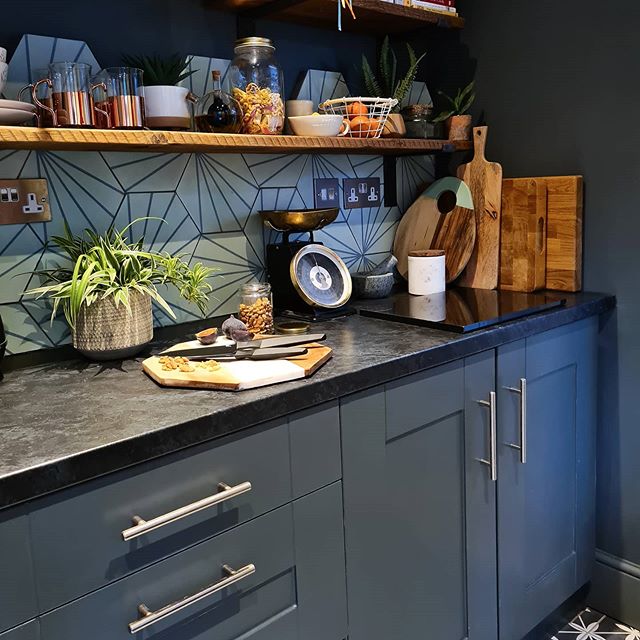
A corner of the utility which is so different to the main kitchen
What advice would you give to others before starting a renovation project?
Always be true to what you want and don’t settle. Yes there will be some difficult conversations with trades, but it is worth it as this is your home.
Some building firms seemed a little bit put off by our ‘unusual’ extension, so we had quite a few who just didn’t get back to us after seeing our plan. My advice would be to keep going and you will find someone excited about your project!
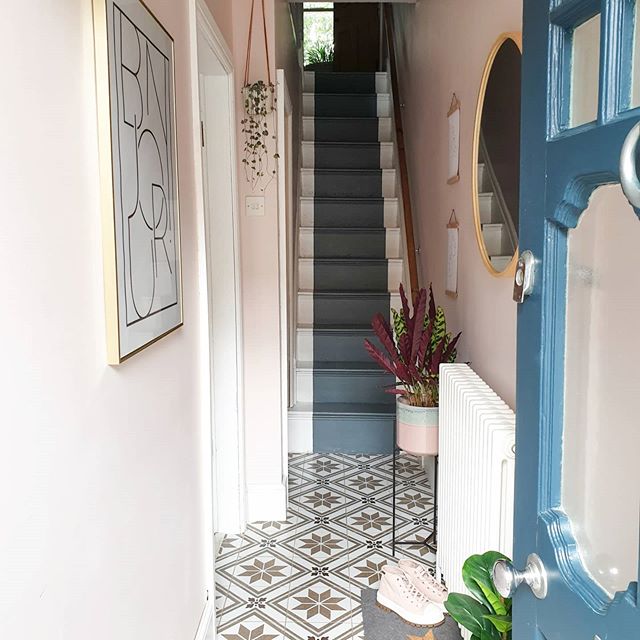
The hallway is so welcoming and we love those tiles!
Where is your favourite place in your home now?
I absolutely love the kitchen and sitting area. It’s so light and bright next to our huge sliding doors. It feels very peaceful to sit with a cup of tea in the afternoon and be so connected to the outdoors, even inside. Before the extension the kitchen faced North and it always felt gloomy.
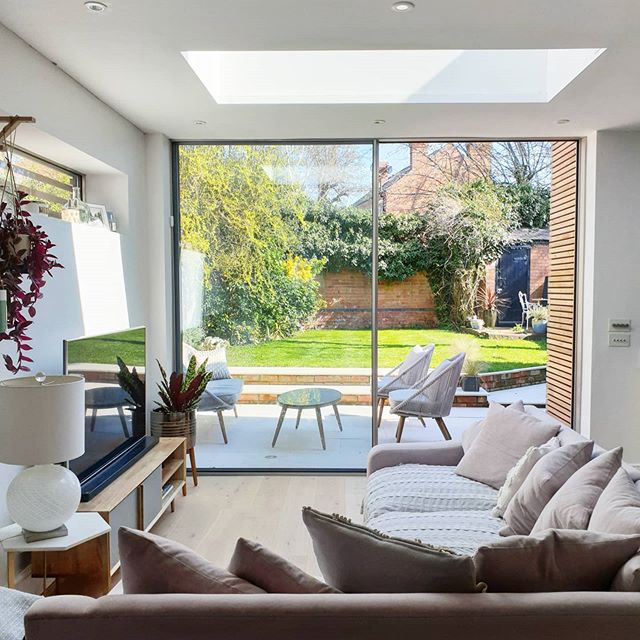
A corner of the living area looking out onto the garden
What do family and friends say about your home?
I think the house actually surprises many people! From the front it looks fairly small and traditional, but when they walk in and see our large open plan space, it's quite unexpected!
Most people comment on the island unit, it's so big and creates that hub of the home feeling that a lot of people are after. The large sliding doors are another lusted after item, especially those friends with children that come over, as the children can run in and out from the garden so easily!
Having the playroom so close to the main living area is also a plus!
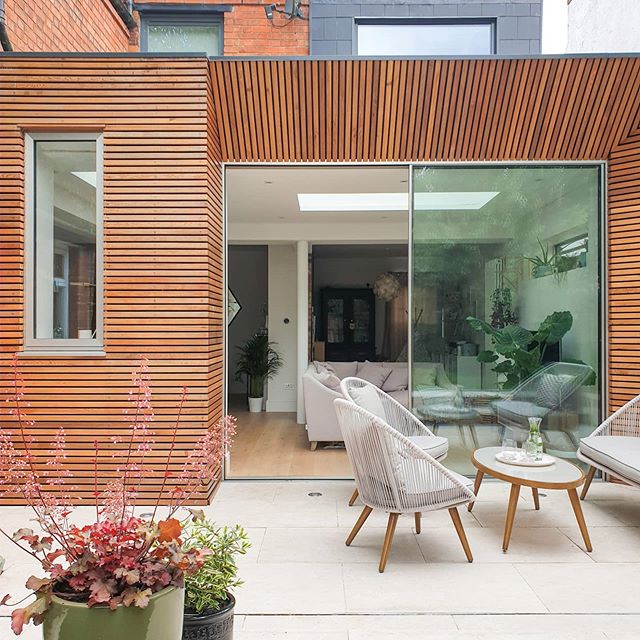
A close up of the beautiful cedar extension
If you are thinking about a renovation project in the near future and need some help finding an architect or designer, we can match you with the most suitable ones for your project.
Find an architect or designer
Published: October 26, 2020



