Skylight Windows - Your Guide
Share
Copy Link
With open plan living and kitchen extensions surging in popularity, we are seeing so many homes with striking skylight windows. Windows in the roof have been popular in homes for several decades, where we see traditional Velux windows feature as part of loft conversions.
As well as bringing in so much light into your home, skylight windows can look architecturally striking and add a real feature to your home.
We look at everything you need to consider before choosing skylight windows, including the approximate costs and many of the design features.
If you are thinking about a renovation project in the near future and need some help finding an architect or architectural designer, we can match you with the most suitable ones for your project.
Find an architect

Contemporary frameless skylight in an extension by CCASA Architects
So what is a skylight window?
Any flat window that is set into the roof at the same angle is a skylight window, which can be fitted to either flat or pitched roofs.
Skylights sit upstanding from the roof rather than flush against it, although often they have the appearance that they are flush. Traditional roof windows such as Velux windows sit flush in the roof.
Where sky lanterns are typically only installed on flat roofs, skylight windows suit all styles of roof.
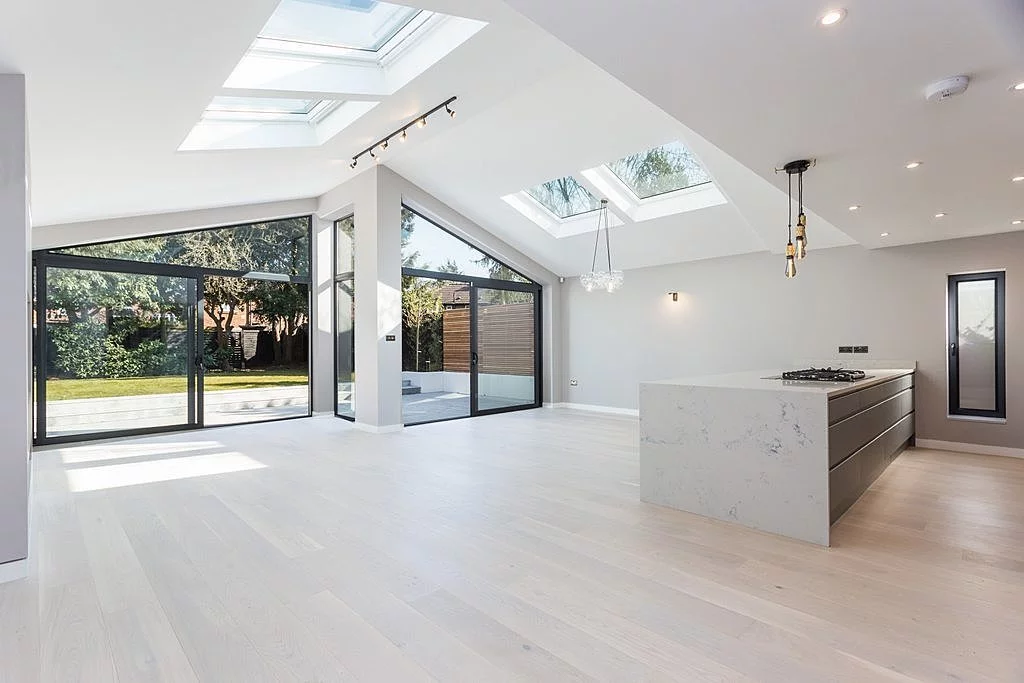
Large frameless skylight windows in an extension designed by TW10 Architects
What are the different options for skylight windows?
Standard skylight windows
Flat skylights are a popular choice and at a basic specification are the most cost effective choice.
The most popular design is to fit several skylight windows in an extension, to maximise the light flooding into the space.
Modular skylight windows
Modular skylight windows can be used on flat roofs and allow a large expanse of glass made up of several skylights.
Most often seen on side return extensions, modular skylights are a run of skylights which are held together by a slim steel support. They are normally created using frameless skylights, so the result is a contemporary style.
By fitting a modular skylight, you can create the effect of a glazed ceiling up to around 10 metres long and 2 metres wide.
Walk on skylight windows
This is a good option if you have a balcony but would still like light to come into your extension from above.
Popular with architects, walk on skylights makes a striking feature on a flat roof.
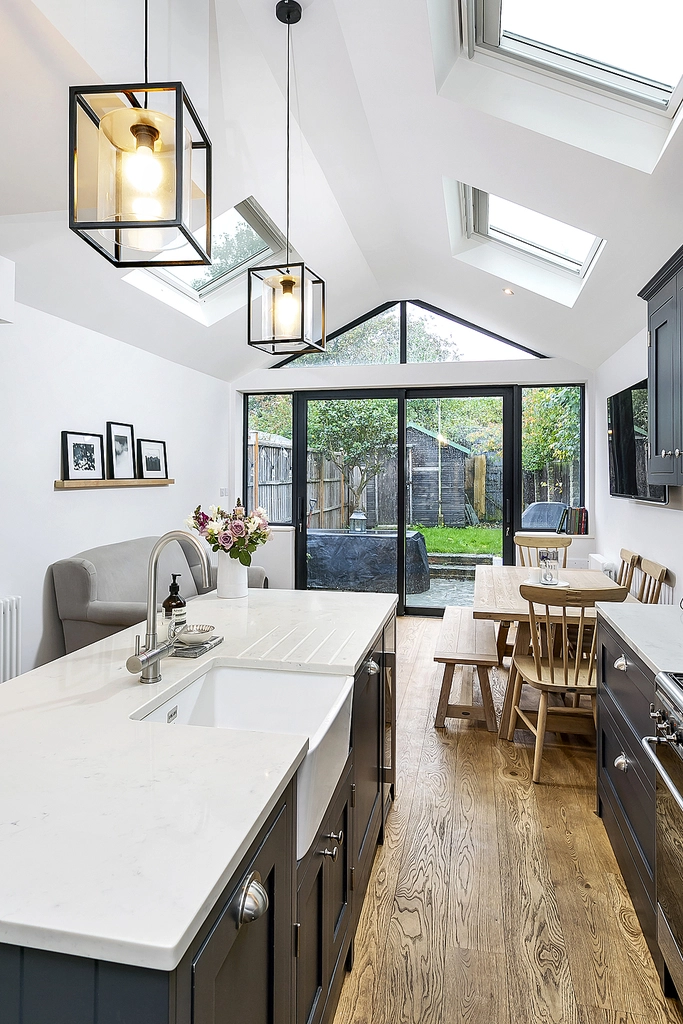
Traditional skylights on a pitched roof in extension designed by Simon Merrony Architects
What size of skylight should I choose?
The size will depend on various factors.
Firstly, you should consider your budget. If you are on a tighter budget then a smaller skylight would be more economical, with even a couple of smaller skylights dramatically increasing the light into a space.
Another consideration should be how much light you want into the space. If your skylight is south facing, you may not want too big a skylight due to overheating issues. North facing rooms may benefit from large skylights to maximise the light.
Lastly, consider the look that you are wanting in your home. If you are going for a contemporary style then large frameless skylight windows will look striking. However, a more traditional home may suit several smaller traditional skylights.
Popular sizes can be bought off-the-shelf from around 400 x 400 mm up to 1,000 x 3,000 mm from some manufacturers, although you can order bespoke sizes too. For the longest run of glazing, opt for modular skylight windows which can go up to 10 metres in length.

Modular skylight in extension by Model Projects
What should you consider in terms of design?
Minimal frames and frameless designs are increasingly popular for skylights, allowing the maximum amount of light to flood into the home as well as adding a contemporary feature.
Large expanses of glass or modular skylights are also increasingly popular if you are looking for a contemporary design for your kitchen extension.
What features can my skylight have?
There are various features which you can have incorporated into your skylight window which will add to the cost, here are the most common.
Self-cleaning skylights
Self-cleaning glazing is worth considering if your skylight window is inaccessible.
The outer pane of the window consists of self-cleaning glass where the dirt is broken down when the sun reacts with the glass, which is then washed off at an even rate when it rains.
Fixed or opening
You may choose to have a fixed skylight due to security reasons or you may never require ventilation in that particular area, particularly if you have opening windows already in that space.
Otherwise, it's a good idea to be able to open your skylight window to allow air to circulate.
Manual openings are more cost effective and work well in loft conversions where the skylight is accessible.
Electric openings are common when the skylight is inaccessible, where some systems automatically opening and closing depending on the weather conditions.
You can also choose to have the skylight sliding or hinged openings too.
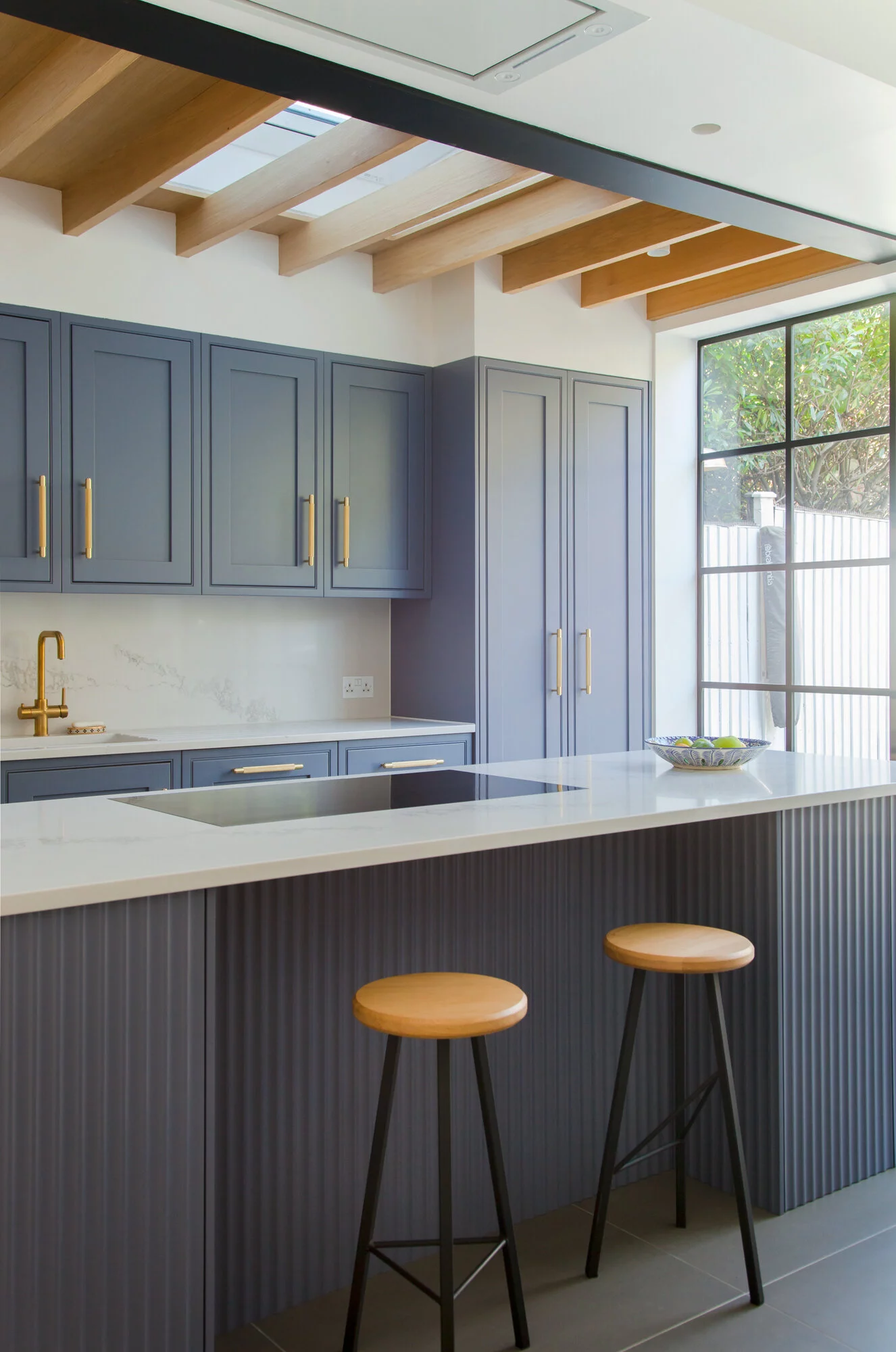
Skylight windows above oak ceiling joists create a striking feature. Design by George & James Architects.
Skylight blinds
If your skylight window is in a bedroom then a black out blind will be essential.
Elsewhere in the home, you may decide to choose a blind to provide protection from the sun, particularly useful for south facing skylight windows.
Most reputable skylight manufacturers will be able to offer either motorised or manual blinds which can be incorporated into your window. The blind will need to be fitted during the manufacturing of the skylight window, so you will need to decide early on if you would like this feature.
Solar glazing
Solar protection is an alternative option if you don't like the look of blinds. Solar glazing will reduce the heat, glare and sun fade coming into your home, again it's particularly useful in a south facing space.
Conservation skylights
If you live in a conservation area, heritage area or are renovating a period property, then you can choose specific conservation skylight systems.
Conservation skylights are designed to sit flush with a pitched roof, rather than upstanding which is typical for a skylight.
There is the option to have these designed in keeping with the original Victorian style skylights, with glazing bars in the middle which can be a requirement with planning.
Privacy glass
Privacy glass is another option where you can switch the glass from clear to an opaque finish, depending on whether you require privacy.
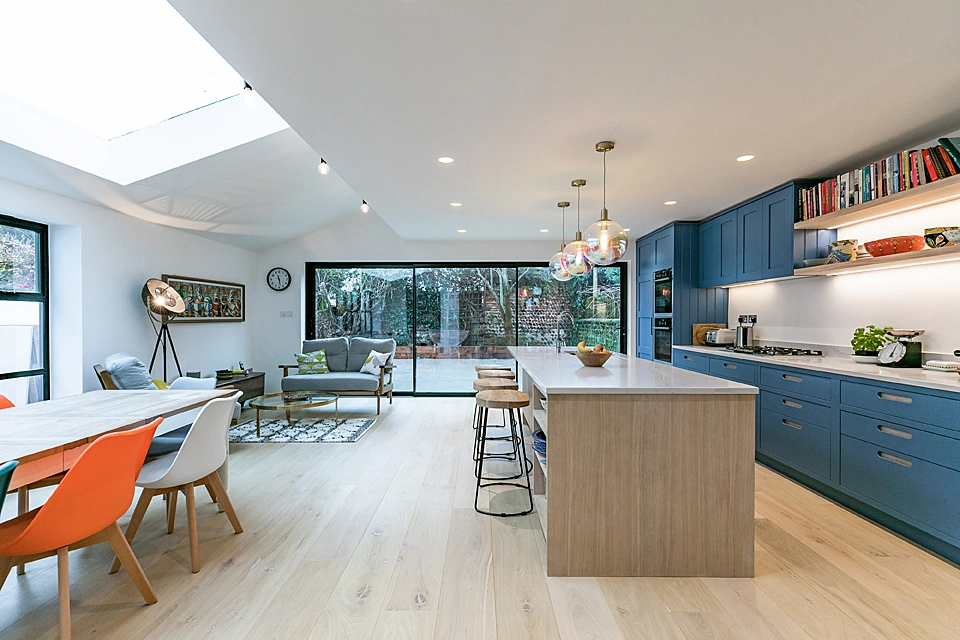
Large skylight over the seating area in extension by archangels Architects
How do I prevent the skylight from making my room too warm or cold?
Overheating is a real concern for many, particularly if your room is south facing.
Firstly you should consider the U-value of the overall window - the lower the U-value the better. Ideally you would look for a skylight with a U-value of less than 1, with triple glazing will help reduce the U-value even further.
Blinds and solar glazing are popular options which can help in the daytime when the sun is directly above the skylight.
Ensuring the skylight windows are easy to open in the summer will also help with ventilation.
Building regulations also mean the total glazing can't be more than 25% of the new floor area, to stop the room from overheating or becoming too cold. So make sure you work with your architect to plan the best size for your space.
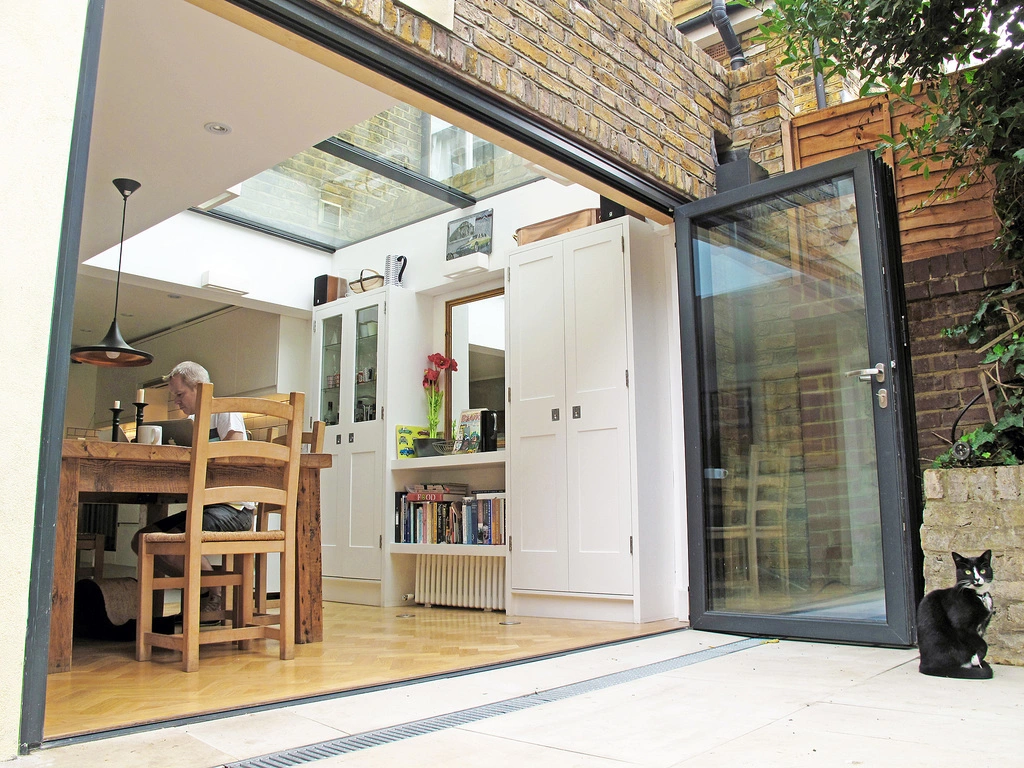
Skylight window in a side return extension by UNFOLD Architecture & Design
Where should I position the skylight window?
Skylight windows will bring in so much additional light, in bedrooms, hallways and kitchens. Consider placing them in areas which are the darkest and need additional light, rather than next to original windows.
You may also want to consider how the skylight window will face. East facing skylights will maximise the light in the morning, whereas west facing will provide you with more light as you move through the day.
Can my builder install my skylight?
It's common for your builder to install your skylight as part of your extension or loft conversion. Most reputable skylight manufacturers will have videos showing how to install their particular skylight.
Skylight windows historically have a bad reputation for leaking, however the products that are now available mean this shouldn't be an issue as long as they are fitted by a reputable tradesperson.
How much does a skylight cost?
Expect to pay around £300 - £500 for a standard, off the shelf small fixed skylight window.
Skylights can vary depending on the size and features, however you should expect to pay approximately £1,000 per metre for a standard skylight, with the cost increasing with additional features.
Installation costs are additional to the costs mentioned above.
Do I need planning permission for a new skylight window?
Fitting new skylight windows can normally be carried out within permitted development, provided that they:
- Don't project more than 150mm from the plane of the existing roof slope.
- Are not higher than the highest point of the original roof.
However, if you are fitting a skylight as part of a larger renovation, you may likely need planning permission for the extension or loft conversion anyway.
Do I need building regulations approval for a new skylight?
Building regulations approval will most likely be required, looking at the energy efficiency, ventilation, structure of the roof and weather proofing of the skylight window.
If you are thinking about a renovation project in the near future and need some help finding an architect or architectural designer, we can match you with the most suitable ones for your project.
Find an architect
Published: March 28, 2022



