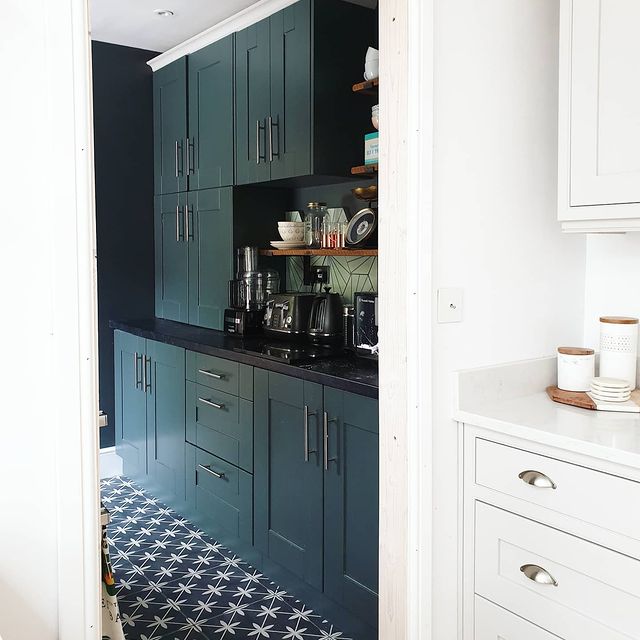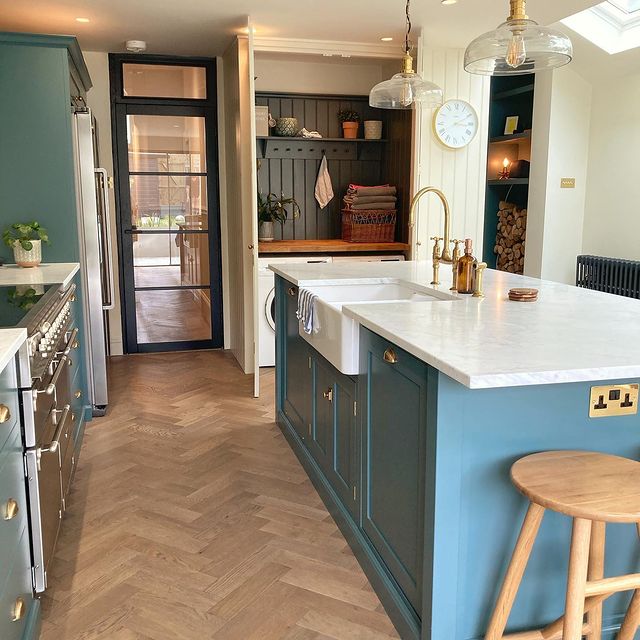14 Inspiring Utility Room Ideas
Share
Copy Link
If you have a busy family home, then creating a utility room as part of your renovation can be a game changer.
Utility rooms provide much needed space, allowing you to sort out your laundry separate to your main kitchen.
They are normally home to the washing machine, tumble dryer, an extra sink for muddy boots, iron and ironing board, hoover, clothes dryers and other cleaning appliances. Others even include an over-spill fridge, dishwasher, storage for coats and boots and a home for pets.
We have chosen some of the most amazing utility room ideas to give you some inspiration....from stylish small utility rooms to large, multi-functional spaces.
If you are thinking about a new utility room or kitchen in the near future and need some help with the design, head over to our website.
Find A Kitchen Designer
1. Narrow Utility Rooms Can Still Be Extremely Practical
Many utility rooms are part of a large kitchen extension where a small area is sectioned off for the utility, making them often fairly narrow spaces.
This narrow utility room from @firstsenseinteriors is a classic size and shows how to make the space both practical and stylish.
The look is very relaxed with so much light flooding in from the black steel framed glass door. Where there isn't room for cupboards on each side, there are functional peg hooks which provide extra storage.
Rather than having wall cupboards above the sink area, there is a long shelf with a handy rail which keeps the space open and bright. A bench at the end is perfect for taking off shoes and boots.
Another bonus with using peg rails and shelving is that you don't need to spend a fortune on cupboards to make your utility room work.

Utility room from the home of @firstsenseinteriors
2. Conceal The Storage For A Contemporary Look
The utility room in the home of Insta account @twopigsonehouse is unbelievably stylish, with the charred black cladding, striking tiles and the abundance of glazing.
The tall wall to ceiling units give this utility room a streamlined look which we love, and the low level storage doubles up as a useful seating area.
These beautiful windows in the utility room allow the most amazing view into the garden, so carrying out chores won't feel so bad!

Utility room in the home of @twopigsonehouse
3. Use Every Inch Of Space
The layout of this narrow utility room from Insta account @homewiththemiddletons is so functional, maximising the space to provide so much storage.
Many utility rooms lack floor space, so an expandable overhead clothes dryer keeps the floor space uncluttered.
The dryer stacked on top of the washing machine is a practical use of space too, whilst also making it much easier to transfer clothes.
We love the neutral palette and those lovely pink tiles which make this utility as pretty as it is functional.

Utility room from the home of @homewiththemiddletons
4. Make Your Utility Room Fun With Bright Colours
If you want to try out some new decor ideas, then the utility room is a great place where you can be bolder with your interior choices.
This utility room from Insta account @sunny_inside_out_interiors is a wonderful large space, which has so much personality with the bright green painted units and pops of pink. The bright colours would work equally well in a small utility room as they do in this space.
The large format tiles are so practical too as they won't show up dirty marks whilst being extremely hard wearing. We adore the rustic charm from the exposed brick wall and beams, which works particularly well in a utility room.

Utility room in the home of @sunny_inside_out_interiors
5. Built In Utility Area For A Stylish Look
A built in utility meets boot room will always be such a classic choice and this one from Insta account @rvk_loves has to be one of our very favourites.
Painted in a classic dark green with feature tiles, it has all of the beautiful features including the built in seating area and panelling. The classic peg rail is not only decorative but also functional too. Styled to perfection and just stunning.

Utility room in the home of @rvk_loves
6. Choose Practical Flooring
Unless you want to be constantly cleaning the floor, the utility room floor has to be able to conceal dirt and marks.
Both tiles and vinyl floor won't scratch and a dark, patterned tile will be the most forgiving.
We love this vintage style tile in the home of Insta account @goldenfoxcottage, it looks wonderful and will do a great job of hiding marks.
The open shelving above the washing machine looks fabulous and keeps the space so bright and fresh.

Utility room in the home of @goldenfoxcottage
7. Contrast The Utility Room With The Kitchen
There are some really great utility room ideas from Insta account @homeonthegrove.
The space has been left open between the kitchen and utility, which is entirely practical if you find yourself constantly going between the two rooms. This open space works particularly well if you store your fridge or even dishwasher in the utility room.
We love the contrasting colour between the kitchen and utility, which creates a distinct zone and also allows you to try out different styles.

Utility room in the home of @homeonthegrove
8. Chunky Shelves For An Artisan Look
Plenty of open shelving is functional and also allows you to add your own beautiful style to the utility room.
The home of Insta account @featheringournest have created a relaxed look with the oak worktops and shelves. The shelves are filled with practical utensils, bottles of detergent and foliage, and it looks so pretty.

Utility room in the home of @featheringournest
9. You Don't Need To Spend A Fortune To Create A Functional Utility Room
Unless you have a large budget when you are renovating your house, the utility and boot room can be a place to save on the cost of your renovation.
We think this boot room area in the home of Insta account @figtree.farm looks so stylish, whilst also being extremely practical with the open shelving and casual seating area.
This area is an Ikea hack, made using a bookcase, TV stand and some MDF panelling, with the estimated cost around £250. A complete bargain and perfect for those of you who are skilled at DIY.
The jute rug also gives a little bit of warmth around the seating area, which is easy to clean and forgiving with marks.

Utility room in the home of @figtree.farm
10. Create A Utility Cupboard
Often creating the space for a utility room can be a challenge due to the layout of your home or the fact that it might take up too much valuable space from your kitchen.
If you don't have the extra space for a utility room, you can take inspiration from the fabulous home of @1894home, who have created a utility area in their kitchen.
The washing machine and dryer are cleverly concealed behind tongue and groove panelling, which creates a beautiful feature in the kitchen, as well as being functional too.

Utility area in the home of @1894home
11. Don't Forget About Your Furry Friend!
Make sure that you put your utility space to as good use as possible for your needs.
A large sink will always be practical in the utility and large belfast sinks are extremely hard wearing.
We absolutely adore the dog shower in the home of @redcliffhouse_renovation and think it's such a wonderful idea. It can also double up as a place to clean muddy boots, so it's practical in every way.

Utility room in the home of @redcliffhouse_renovation
12. Keep It Simple
Firstly, we love the fluted glass in this utility room which brings light in from the kitchen, whilst creating a relaxed and informal look.
The neutral colour scheme works so well here, with the warm touches of brass, exposed brick and plastered ceiling giving a paired back utilitarian style.
We think that open shelving works so well for the laundry and also provides some extra storage for linen too. In the home of Insta account @two.men.and.a.semi.

Utility room in the home of @two.men.and.a.semi
13. Rustic Charm For A Relaxed Look
What this small utility room lacks in size, it absolutely makes up for in style and function. It's from the home of @mrsmurrayatorchardhouse which is a historical home, and the utility room is in-keeping with the period and style.
This is another example of how you don't need to spend a fortune to create a striking utility room...the worktops were built using old floorboards, the pendant lights from a car boot sale and the butler sink from eBay. It's such a charming space and adds so much practicality to this home.

Utility room in the home of @mrsmurrayatorchardhouse
14. A Clothes Rail Is A Smart Addition
Several of the utility rooms that we have featured include rails, which are perfect for hanging clothes as well as cleaning equipment.
This utility room from the home of @jo_chis_home has a striking contemporary look and is so practical in this busy family home.
The lighting is so effective too, particularly handy if you find yourself carrying out chores in the evening. We also love the streamlined look which looks so smart and tidy.

Utility room in the home of @jo_chis_home
So here is a round up of our utility room ideas to create a practical and stylish space
- Dark units will be more forgiving in the utility area but don't be afraid to go for bright colours too!
- Practical flooring is a smart option. Consider a patterned tile, either porcelain or a vinyl which will wear well and also not be as obvious when it's dirty.
- You don't need to spend a fortune to make your utility room look great. Consider up-cycling your old kitchen, buy economical cupboards or go for a more relaxed look with freestanding shelves and cupboards.
- The utility room is a place where you can be bold with your decor choices, so create a fun and uplifting look with loads of accessories!
- Always incorporate a large hard wearing sink in your utility room. It will be used to clean shoes, cut flowers from the garden and clean muddy pets. If you can, have a shower for your pampered pet!
- If you don't have the room for a separate utility room, consider creating a zone in your kitchen or even in your garage.
- If you are short on space, maximise the storage by stacking your washer and dryer and having plenty of storage on the walls.
- A practical seating area with plenty of space to hang clothes and store shoes will be so useful.
If you are thinking about a new utility room or kitchen in the near future and need some help with the design, head over to our website.
Find A Kitchen Designer
Published: November 1, 2024



