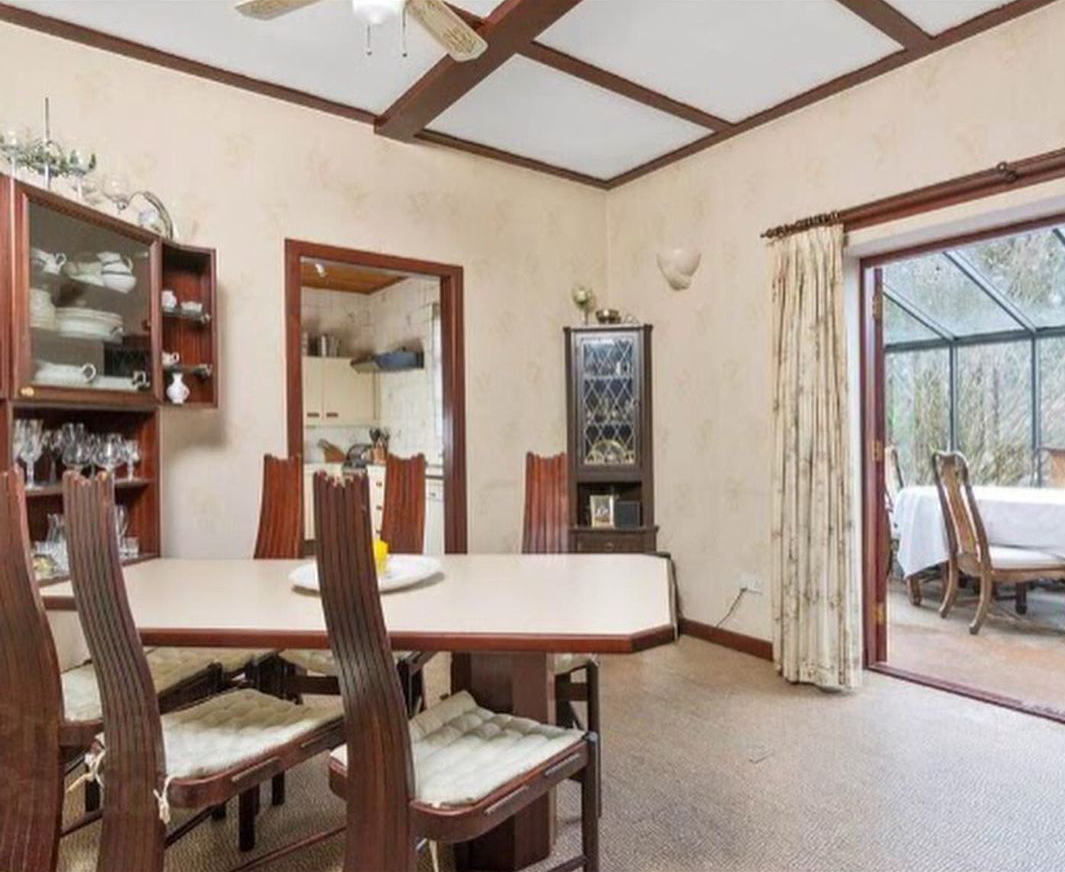A Contemporary Extension To A 1930s Home
Share
Copy Link
We love the extension from Insta account @SouthBelfastRenovation, it's a contemporary style with lots of clean lines, a monochrome palette and striking floor to ceiling windows.
Having bought the home in a state of disrepair, the family set about adding an extension as well as bringing the rest of the home up to date for modern living. This was no easy task, with the work taking place during covid and with the family living in it.
We chat to Denise who tells us all about her renovation, with lots of useful advice for anyone about to start out.
Can you tell us about your home and renovation project?
We moved into our home in July 2019. It is a 1930's detached house and we fell in love with it the first time we saw it.
We knew it needed an extension added to it as there was just a small galley kitchen and an old leaky conservatory and we wanted to create an open plan kitchen/living/dining area like we had in our previous house.
During the process of buying the house we were sketching up various ideas and once we got the keys we quickly appointed an architect to draw up the plans for us.
The house was actually in a worse state than we had realised with leaks in the roof and the walls that had not shown up on the survey. The house also needed to be rewired and re-plumbed as it had not been done in over 40 years.
Once the main work was finished we then started to decorate the whole house which we are still in the process of completing.
We started our building work in April 2020 just as the pandemic hit so we were very lucky our builder was able to continue with minimal disruption.
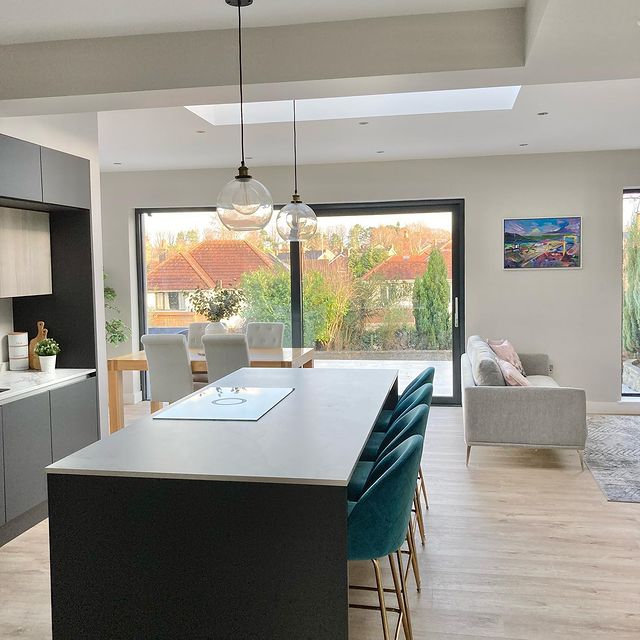
The larger open plan area which has the most amazing sliding doors
How the area looked before the renovation
What was the most challenging thing about the renovation?
The most challenging part of the renovation was living in the house throughout the work. It just wasn't in the budget for us to pay for rent as well as the building costs etc.
I was also pregnant and suffering from severe morning sickness, and we had a 4 year old running around which was tricky when floorboards were being lifted and toilets out of use.
We lost the old kitchen quite early in the process and we had to cook in the hall and then had to bring the dishes upstairs to the bathroom to wash them. I think that was the worst part!
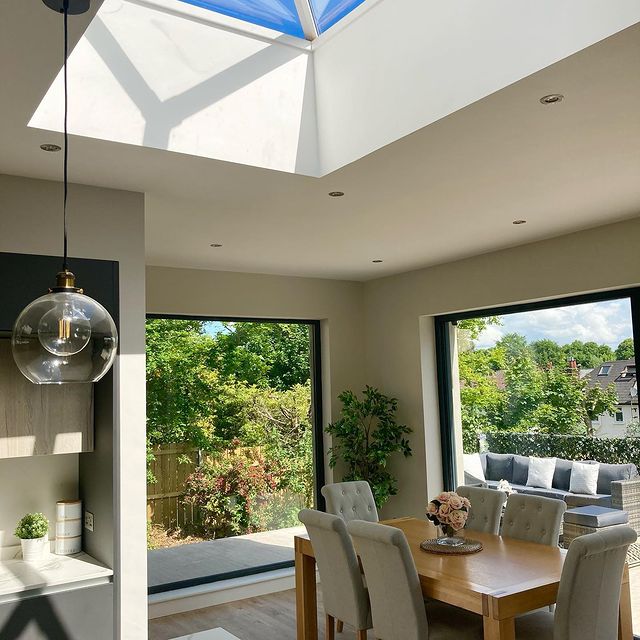
We love the large glass windows allow amazing garden views
Did you have a budget and do you have any budgeting tips?
We didn't have an exact budget but we had multiple tenders done by various builders and we then chose the builder that we could afford. We also removed a few items from our tender that we knew we could do ourselves at a later date when we saved up money again.
With regards to budgeting my advice is to decide what you can afford/what you want to pay for items e.g. a bathroom. I would write down everything that you need and then I would go looking online or in showrooms. I went to multiple showrooms before picking my kitchen and bathrooms and I know I saved thousands by doing this. So if you have the time to do it then shopping around is key!
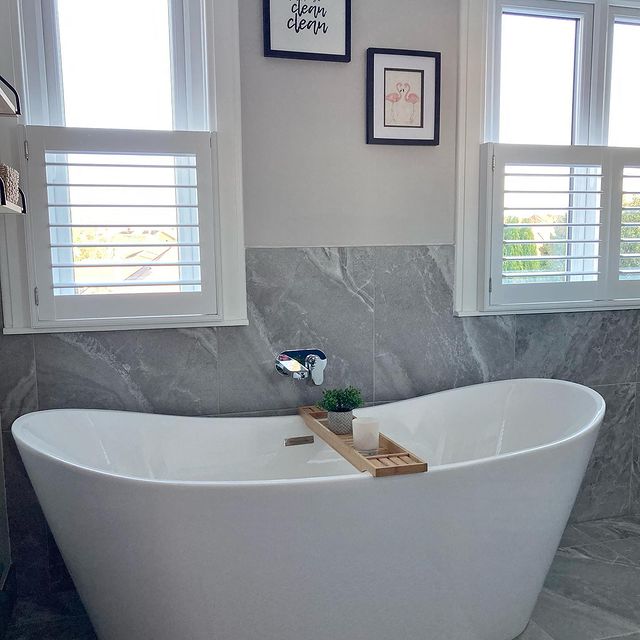
The elegant free standing bathtub
What are you most proud of and why?
I am probably most proud that we managed to stay living in the house throughout the process. I look back at pictures now and I don't know how we did it. I had forgotten how bad it was at times!
Also the build took twice as long as expected and there were tradesmen in the house the morning I gave birth. My husband had to leave the hospital to let the electrician in to finish the en-suite!
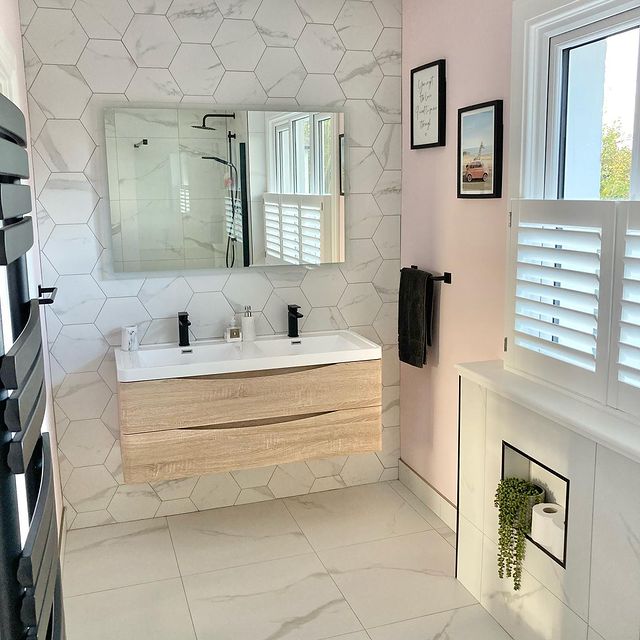
We love the marble tiles set against the pale pink walls in the en-suite
Where is your favourite place in your home now and why?
My favourite place has to be the kitchen. I can stand in there and chat to people sitting at the island and I can look out the windows to the beautiful garden which we just finished landscaping. And then at the same time I can watch the kids playing in the living area or colouring at the dining table. It's a very sociable area.
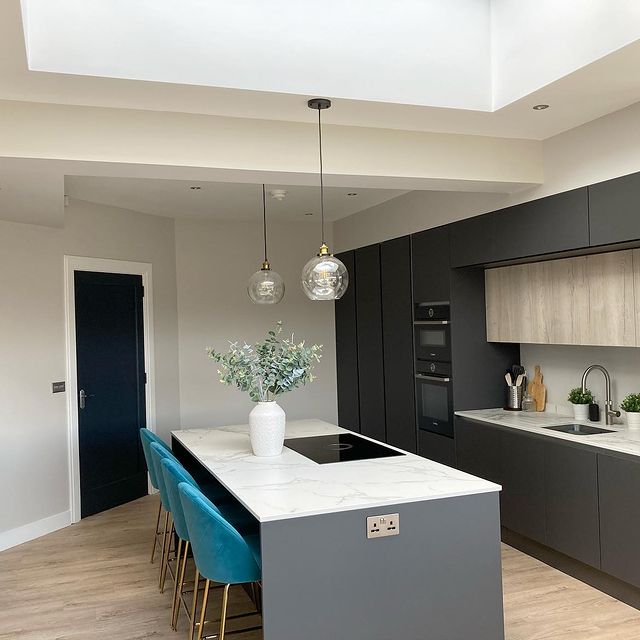
The kitchen is now such a sociable space
What would be your advice for anyone just about to start out?
My advice to anybody starting out now would be if you're using a builder, try to get one that somebody you know has used before. A recommendation is worth its weight in gold.
Also shop around and don't accept the first price you are given. Don't be afraid to negotiate, there's always room for movement. And be patient otherwise it's going to be more stressful than it needs to be!

The beautiful staircase runner which works perfectly with the pannelling
If you are thinking about a renovation project in the near future and need some help finding an architect or designer, we can match you with the most suitable ones for your project.
Find an architect
Published: January 17, 2022

