Your Guide - Extending A Terraced House
Share
Copy Link
Terraced houses are a common style of home in the UK, particularly in busy towns and cities where space has typically been at a premium. In their original form, terraced houses are made up of small rooms set off of a dark hallway, often with the bathroom downstairs too.
With so much opportunity to extend and convert, you can turn a tired terraced home into a place which is perfect for modern living.
Our guide to extending a terraced house gives you all of the information you need, as well as some wonderful extending terraced house ideas.
If you are thinking about extending a terraced house in the near future and need some help with where to start with your project, try our renovation advice session.
Renovation Advice Session

A stunning rear extension to a terraced house by Model Projects
What are the options for extending a terraced house
Terraced house loft conversion
If your family is growing in size or you have regular visitors, a great option is to carry out a terraced house loft conversion, adding an extra bedroom and en-suite.
Many terraced houses in the UK are period properties which can make converting the loft easier; typically the roof of homes built before the 1960s can be opened up with the rafters strengthened and support added. Homes built after the 1960s will likely have no load bearing structure so to convert you will add supporting beams, this will take more time and add to the cost.
Other considerations when carrying out a terraced house loft conversion is the roof height - you ideally need 2.2 metres at the highest point to make it a comfortable living space.
You should also consider where the stairs will go and how this will impact your current living space. To find out more read Your Guide - Loft Conversions.

The open tread in these loft conversion stairs and roof light allow more light to flood into the hallway. Loft conversion by Material Works Architecture.
Extend into the side return
A rear extension is a great option to give you the large open plan living space that terraced homes normally lack.
So many terraced properties can be extended by simply extending into the side return, where even an extra metre can make a huge difference.
Extending only to the side is a good option if you have a small garden and don't want to extend any further back. Combine the side return with opening up the internal space by knocking down walls, which can create a wonderful open plan space.
For more information read Your Guide - Side Return Extensions.
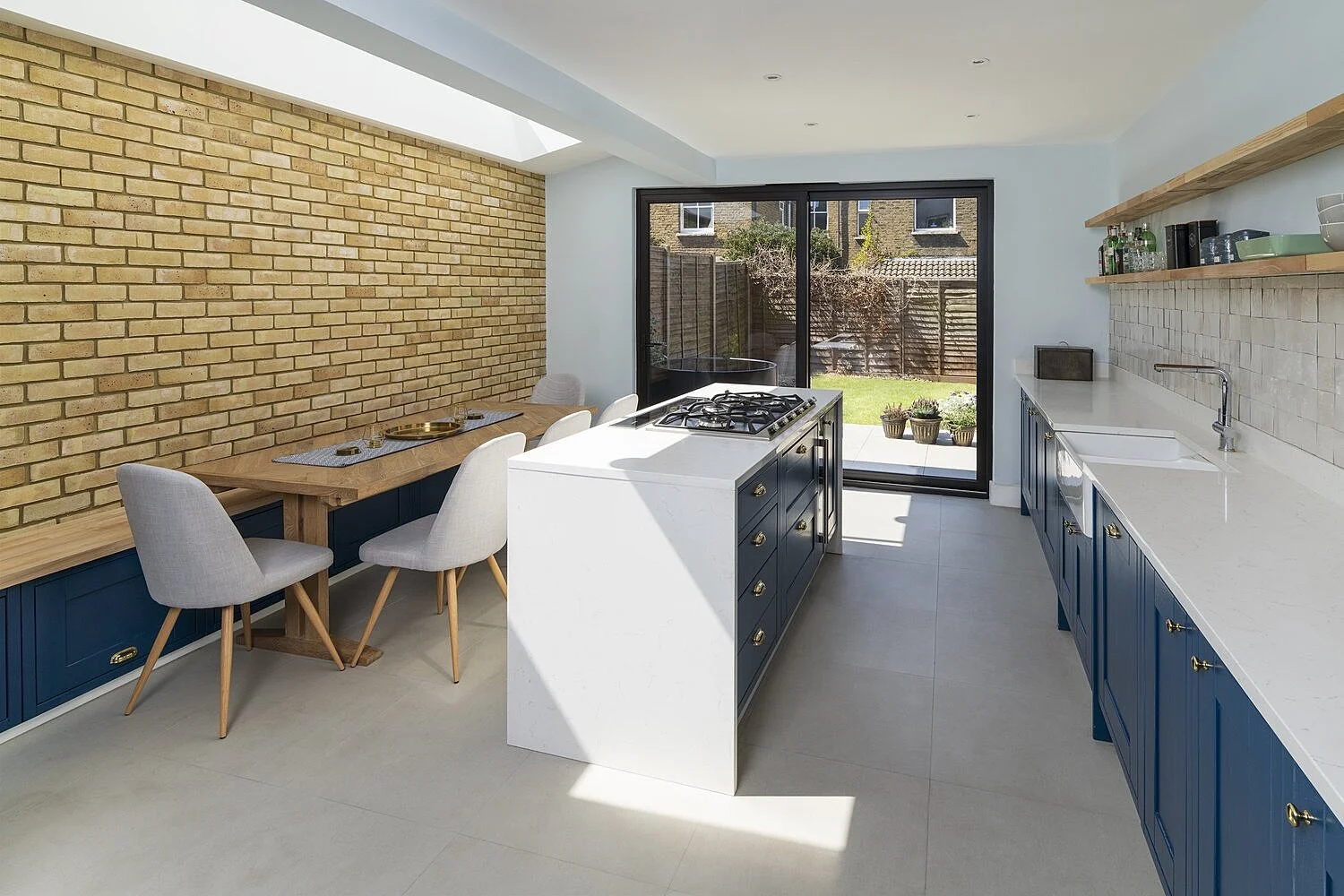
A side return was added to this home which, combined with knocking through rooms created a large bright space. By George & James Architects.
Carry out a rear extension
Often combined with a side return extension, a wonderful option is to extend to the rear of your home further into the garden. If you have a decent sized garden this is a great option.
Provided that you meet the permitted development requirements, you can extend up to 6 metres to the rear of a terraced house without applying for planning permission.
There are so many wonderful ideas for rear extensions to terraced houses which can really change the way you live in your home - we think this contemporary extension below is so inspiring.

Stunning contemporary rear extension idea on this terraced house. Extension by Gentleman Architect.
Internal reconfiguration
As terraced homes can consist of many small rooms and narrow hallways, knocking through and using every inch of the space can transform your home without having to extend. Or you can combine opening up your home with an extension to create a wonderful open plan space.
We love Insta account @septemberstyling, who transformed the hallway of their Victorian terraced home by knocking down the wall from the hall through to the lounge. By doing this they have created one huge open plan space, which is so bright and welcoming.

The space before was a standard hallway in a Victorian terraced house (Insta @septemberstyling)
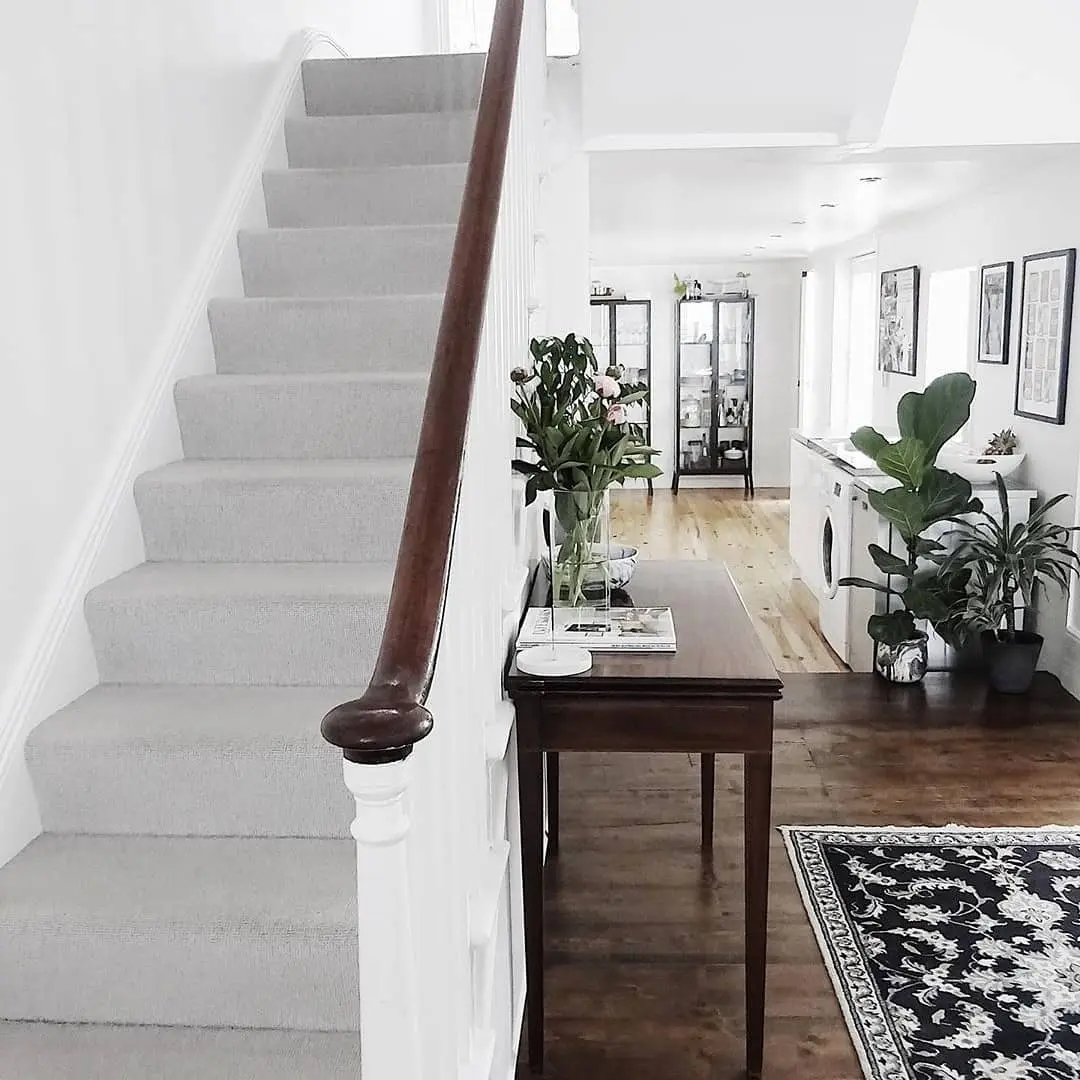
The downstairs has been opened up entirely, creating this wonderful welcoming space (Insta @septemberstyling)
How much does it cost to extend a terraced house?
To get an estimate of how much your loft conversion or extension to your terraced house could cost, visit our extension cost calculator.
It gives a high level view which includes professional fees, VAT and finishings. Once you have plans you can work with your architect and builder to get a detailed estimate.

Side return on a terraced house by Architect Your Home
Do I need to consider planning permission when extending a terraced house?
One of the main criterias to consider is whether your home is in a Conservation Area, which is often due to the historical significance of your location in the town or city. If you are in a Conservation Area then you will require planning permission for any extension to your home, regardless of the size.
For many other terraced homes that are outside of a Conservation Area, you can often convert the loft or extend to the rear within permitted development, which means you don't need to apply for planning permission.
For the criteria that you must meet for your extension or loft conversion to be within permitted development, check out the planning portal.
Permitted development can be restrictive in terms of the design and size, so renovators often choose to apply for planning permission to extend in a more contemporary style or of a significant size. Really consider how you want to extend your terraced house and the additional space you need, rather than extending to suit permitted development.

A loft conversion and side return extension have been added to this terraced house, the extension is finished in steel corten. Extension by CCASA Architects.
What other permissions do I need to consider?
Party Wall Agreement
If you are extending a terraced house in England & Wales then you will need to obtain a Party Wall Agreement from your neighbour(s). You can serve an initial notice to your neighbour(s) and if they dissent then you will need to appoint a surveyor, which will cost around £800-£900.
To find out more, read Your Guide Party Wall Agreement.
Right of Light
Another consideration is your neighbours Right of Light when you are carrying out an extension to a terraced house. This is another regulation that applies in England and Wales, where your neighbour is entitled to an amount of light into their home.
Many homeowners choose glazed extensions to help with the right of light issue, where their extension will still allow light to flow through into the neighbouring property. Read our Expert Advice - Right To Light for more information.
Building Regulations
Lastly, you will always need to comply with Building Regulations. Building regulations ensure that your building work meets a minimum standard and building control approval is always required, even if you don't need planning permission. If you want to find out more, then we have a really useful Guide - Building Regulations.
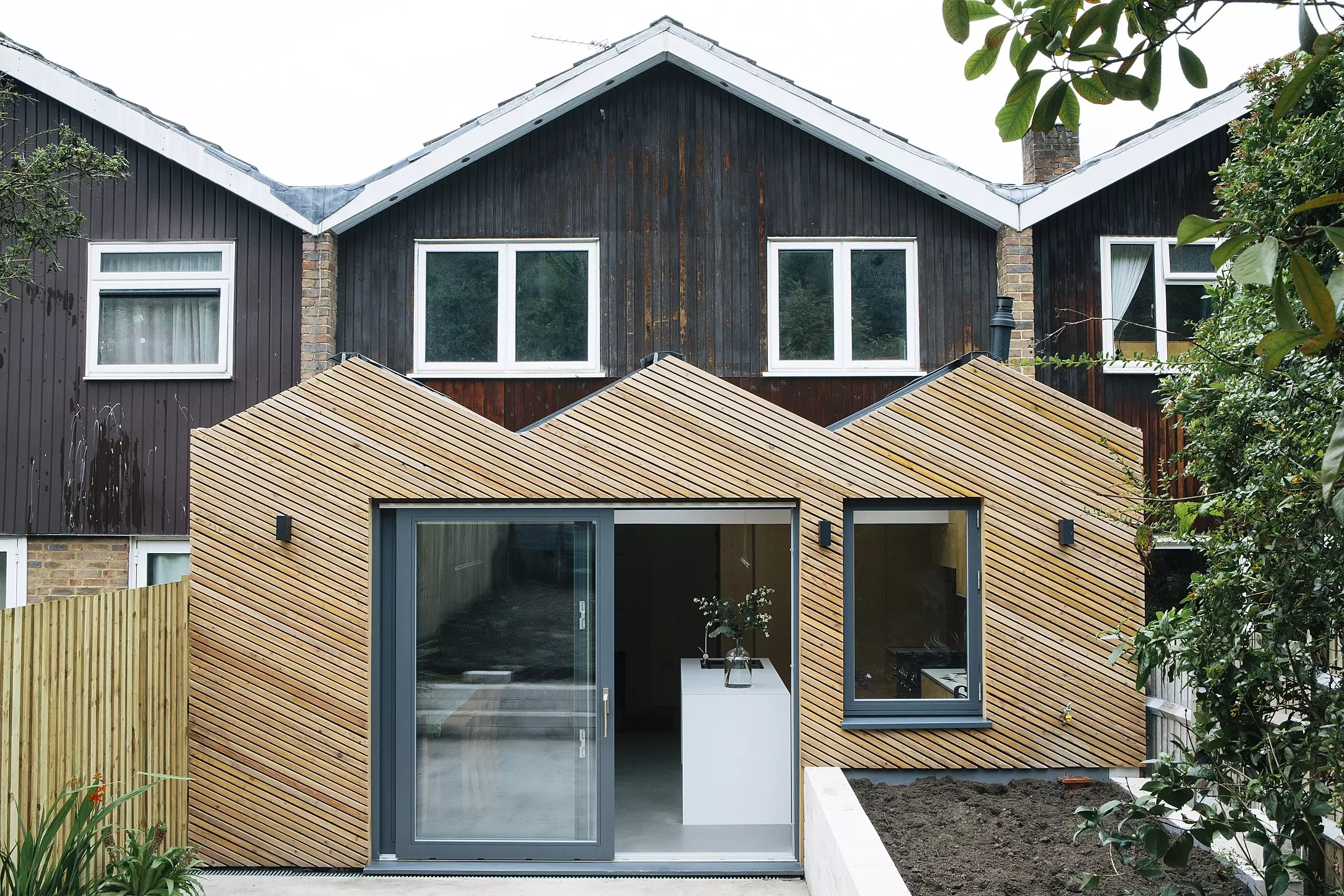
We love the cedar cladding finish on this contemporary rear extension to this 1970s property. By nimtim architects.
What are the best ways to bring more light into a terraced house?
Knock through from front to back
Terraced houses can be fairly dark as there is limited light from the side of the house. Additionally, with the rooms normally closed off from the hallway, the hallway and rooms in the middle of the house can feel really dull.
By knocking through, even if you are not extending, you can create a much more light and airy space, with light able to flood from the front of the house to the back. Team this with light painted walls and flooring and your space will immediately feel brighter.
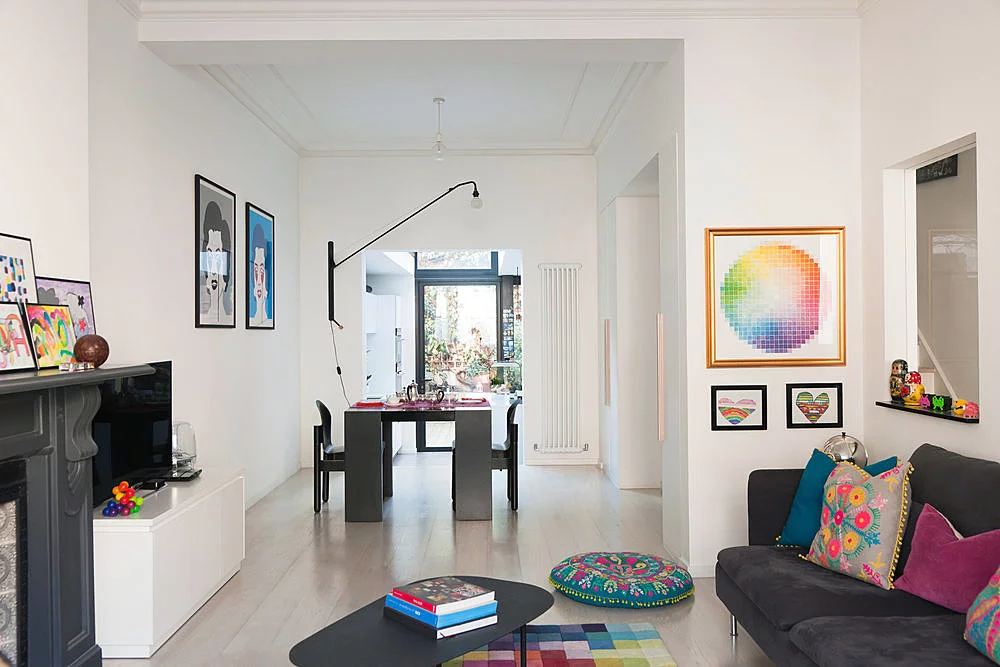
This terraced house has been knocked through from the front to the back, allowing an abundance of light throughout the home. By Maryse Renier Architecture.
Incorporate architectural glazing
If you are carrying out an extension, you have a great opportunity to introduce plenty of glazing to allow the light to flood in, whilst also giving your home a contemporary look.
Structural glazing in the roof works perfectly in a side return, which can be a particularly dark area of a terraced extension. Similarly rooflights will allow so much light in, so introduce as much as your budget allows.
Opening up the rear with large sliding or bi-folding doors is a popular option to introduce more light and allow a great view into your garden or terrace.
We are also seeing renovators incorporating Oriel and large floor to ceiling windows in an extension which create a striking feature, opening up what would have been a dark space.
Make sure that the glazing that you choose is well insulated to avoid the space getting overly cold or warm as the seasons change.
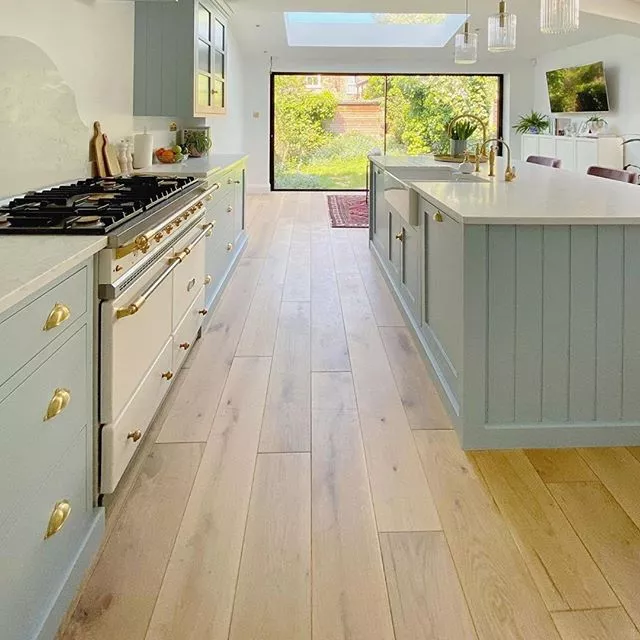
A stunning rear extension which added so much light and space to this terraced house. From Insta account @thelondonhomefix.
Extend with a pitched roof
Pitched roofs are such a great option when carrying out a single storey extension to a terraced house, giving a fantastic sense of space even if the extension itself is not huge.
Filling the roof with skylights adds so much light which, combined with glazing the apex, will allow so much natural light into your home...it will also look really spectacular too.

A wonderful rear extension with a pitched roof from the home of Insta account @thelittleterracedhouse.
If you are thinking about extending a terraced house in the near future and need some help with where to start with your project, try our renovation advice session.
Renovation Advice Session
Published: August 4, 2022



