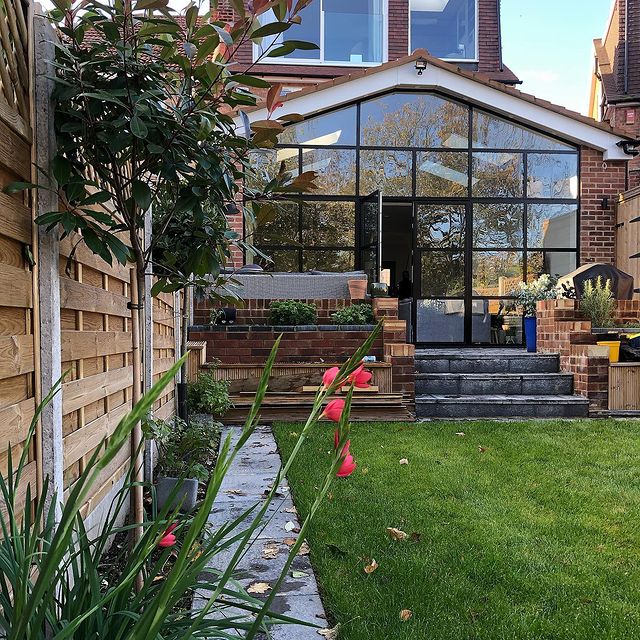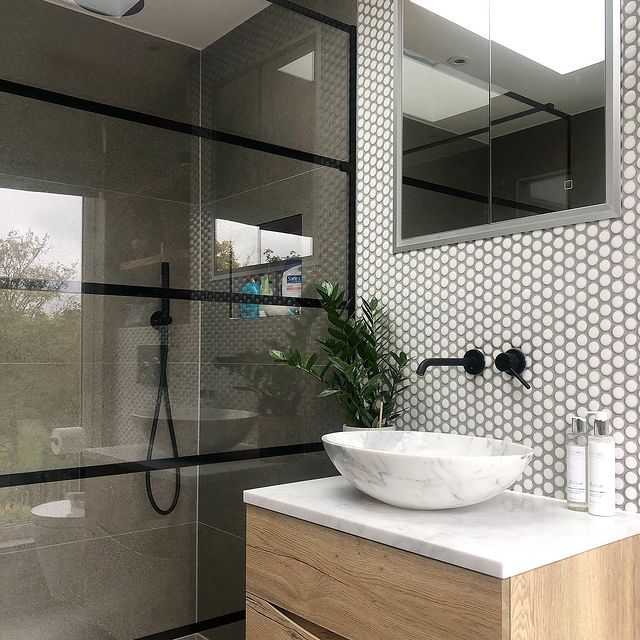A 1930s House Transformed Into An Art Deco Home
Share
Copy Link
We have loved following the renovation journey of @85_wf, where Katie and Sunny have taken a 1930s home and extended and remodelled to create a wonderfully spacious home.
The home which was originally tired and dated, is now a stylish and contemporary space with many features in-keeping with the 1930's art deco era, such as the colours used in the kitchen and the fabulous tiles in the hallway and bathroom.
We chat to Katie who shares with us her renovation story and why plenty of research is so important.
If you are thinking about a renovation project in the near future and need some help with where to start with your project, try our renovation advice session.
Renovation Advice Session
Can you tell us about your home and renovation project?
Sure! It's a 1930's house that had been uninhabited and pretty unloved for around 18 months before we bought it.
We converted the loft to create a master bedroom, ensuite and walk-in wardrobe, built a 5m rear extension and knocked through the former kitchen and dining room to create the large open plan living space we have at the back of the house, and we also converted the garage and built a small side return to create the utility room, clock area and downstairs loo.
So it was a big project and we've pretty much doubled the size of the original house!

The open plan area with the view onto the garden - those windows are incredible
What was the most challenging part of the renovation?
I'd say one of the biggest challenges was not having our own space for such a long time.
It took 14 months from selling our flat, to completing on the house, going through the planning process and then the build itself, and we lived between my parents' homes for all of that time - including the first lockdown.
We were really lucky not to have the expense of paying rent during our project, but not having your own space for that length of time does take its toll. We moved in at the earliest opportunity!

The tiles in the master bathroom are in-keeping with the 1930s era
Did you have a budget and how did you stick to it?
We budgeted for all the different components of the project and a lot of it we were able to stick to, but the overall build cost was higher than we originally anticipated so we did go over budget.
That meant taking our time a bit more with certain other elements, some of which we're still working on now - but it's great to have an ongoing project.

We love the striking tiles in the hallway and the archway leading into the kitchen
What part of the project are you proudest of?
We're really proud of the open plan living space we've been able to create. It feels like it has the wow factor and we can't wait to do more entertaining here when the world returns to normal!
I'm also really proud of the garden, most of which I did myself (with the exception of the real heavy-lifting) having never really gardened before.

The rear extension with the stunning Crittall style windows
What would be your biggest piece of advice for anyone about to start out?
Research! Lots and lots and LOTS of research. Get multiple quotes for everything too, even if just to assure yourself that the price you're paying is the right price.
I loved the research side of our project - so much so that I have actually just started up a design research service to help others just starting out with a renovation project. Visit The Walmington Project for more details about Katie's service.

The combination of the green island and warm oak herringbone floor is beautiful
Where is your favourite place in your home now?
In addition to our open plan living room that we spend most of our time in, I really love our master bedroom in the loft. It's such a calm, serene space. We went much more neutral with the decor up there and we have the most amazing views over the park behind our house too.
We're now in the process of doing up the lounge at the front of the house and I have a feeling that's going to become a favourite place too. It's the most traditional room in the house - we recreated the coving, polished up the original ceiling light and we're planning on kitting it out with some beautiful, luxurious art deco features in homage to the era in which the house was built.

The en-suite in the master bedroom
If you are thinking about a renovation project in the near future and need some help with where to start with your project, try our renovation advice session.
Renovation Advice Session
Published: January 13, 2021



