Dormer Loft Conversion Guide 2025 | Costs, Planning & Design
Share
Copy Link
Loft conversions are one of the most popular ways to extend your home without taking up valuable garden space. If you live in a built-up area, going upwards is often the best solution.
In this guide, we focus on Dormer loft conversions — one of the most common types in the UK. We’ll cover everything you need to know, from costs and planning permission to timelines, styles, and key considerations.
If you’re just beginning your project, explore our architect directory, where you can find local architects and designers. You can filter by location, budget, and project type to compare options and find the right professional for your Dormer loft conversion.
Architect Directory

Dormer loft conversion by Architect Your Home
What is a Dormer Loft Conversion?
A Dormer loft conversion is when the roof is extended vertically to create extra headspace and usable floor area. Unlike a Velux (rooflight) conversion, a Dormer involves structural changes to your roof, but the benefit is far more practical space.
- Flat roof Dormer – the most common and cost-effective, giving maximum floor area.
- Pitched roof Dormer – offers less internal space but often looks more attractive, especially at the front of a home or on period properties.
Dormers are particularly suited to semi-detached and terraced homes in urban areas where space is limited.
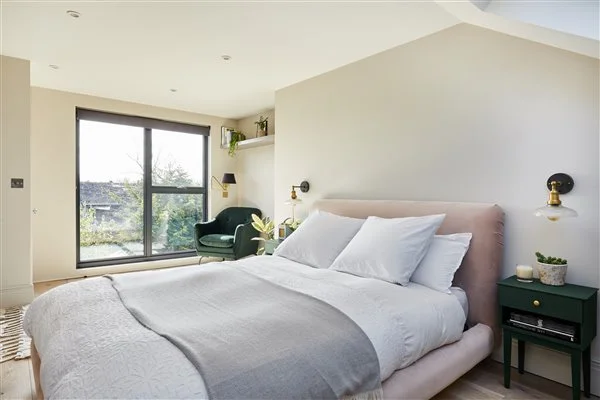
Dormer Loft Conversion by Ash Island Loft Conversions
Dormer Loft Conversion Cost in 2025
The cost of a Dormer loft conversion depends on several factors:
- Location in the UK
- Size and complexity of the conversion
- Whether you include a bathroom
- Quality of finishes
Here's a rough cost
Location Typical Cost (20m² inc. VAT & finishes)
London & South East £60,000 – £80,000
Midlands £50,000 – £70,000
North of England £40,000 – £65,000
Scotland & Wales £35,000 – £60,000
You can also use our Loft Conversion Cost Calculator for a personalised estimate - it's a great place to start.
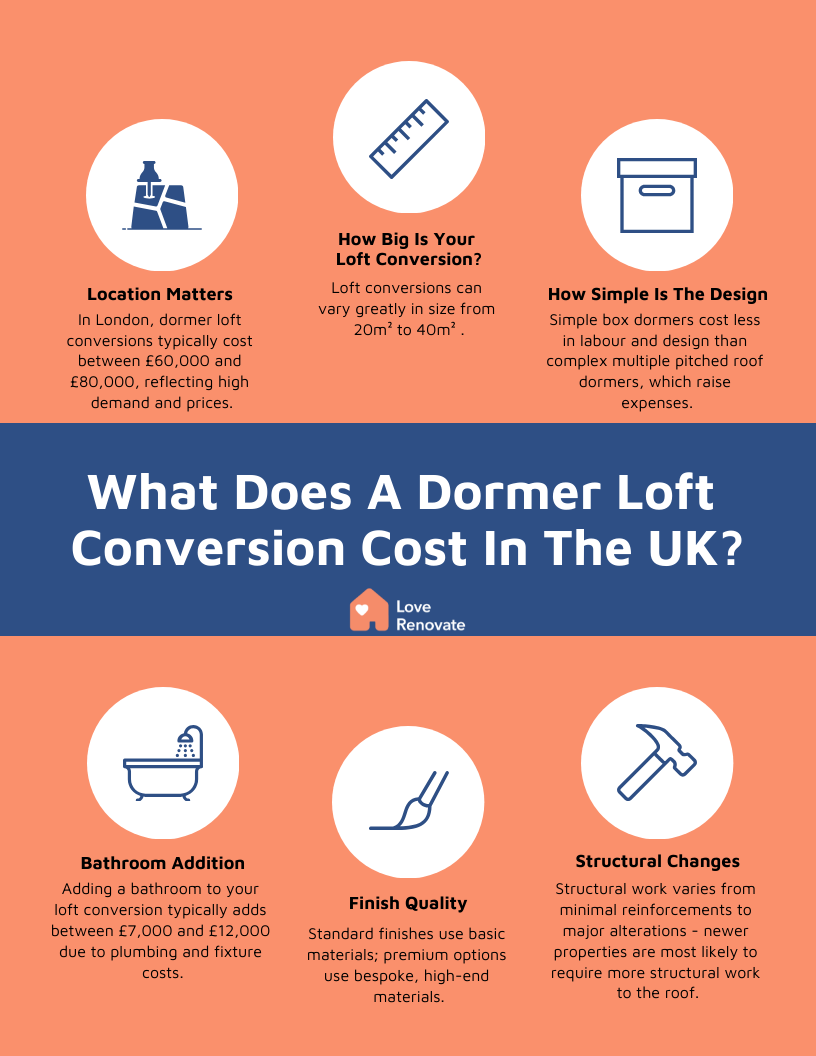
How long will a Dormer loft conversion take to complete?
On average:
- 4–6 weeks – for the main structure
- 2–4 weeks – for finishing and decoration
Timings can vary depending on weather, complexity, and whether you’re adding plumbing/electrics for a bathroom.
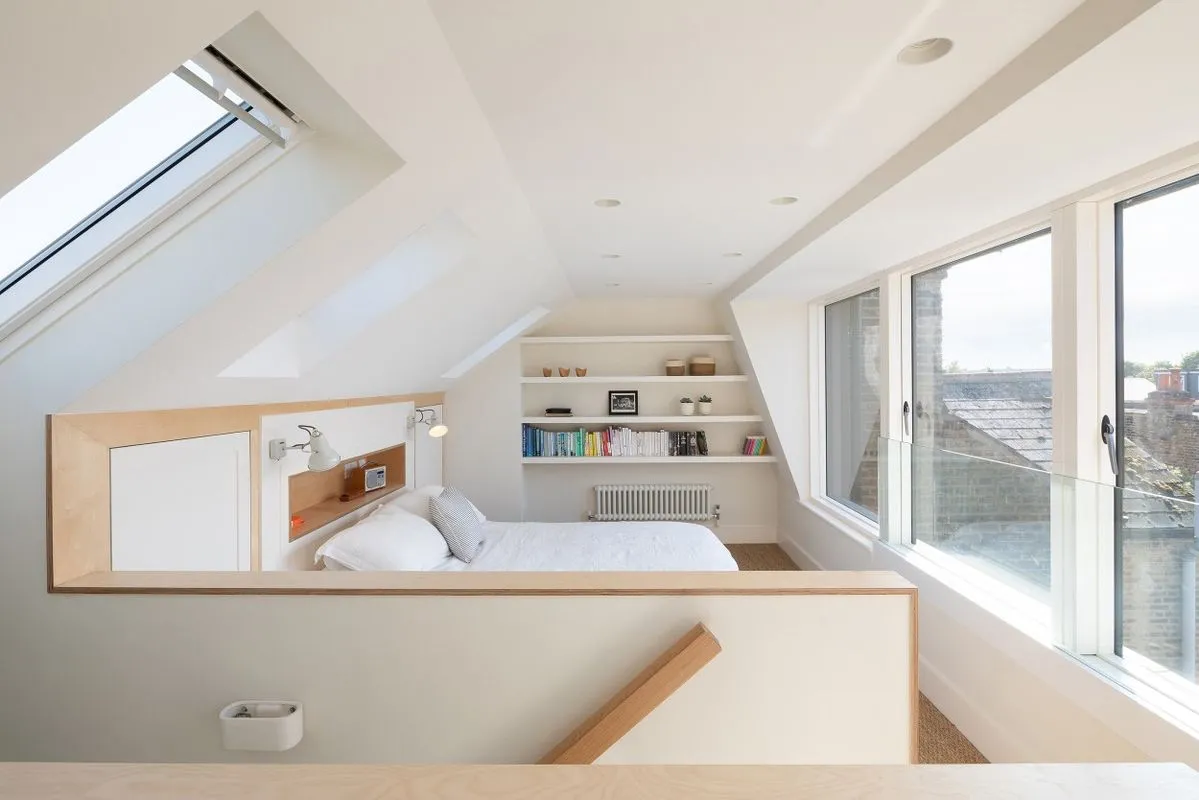
Dormer Loft Conversion Image Credit Pinterest
Dormer Loft Conversion Planning Permission
Most Dormer loft conversions fall under permitted development, especially when built at the rear or side of a property.
You will need planning permission if:
- The Dormer is at the front of your home (facing the road)
- Your property is a maisonette, flat, or listed building
- You live in a conservation area
- The Dormer exceeds permitted size limits
Always check with your local authority before starting work.
Read our full guide: When is a Loft Conversion Permitted Development?
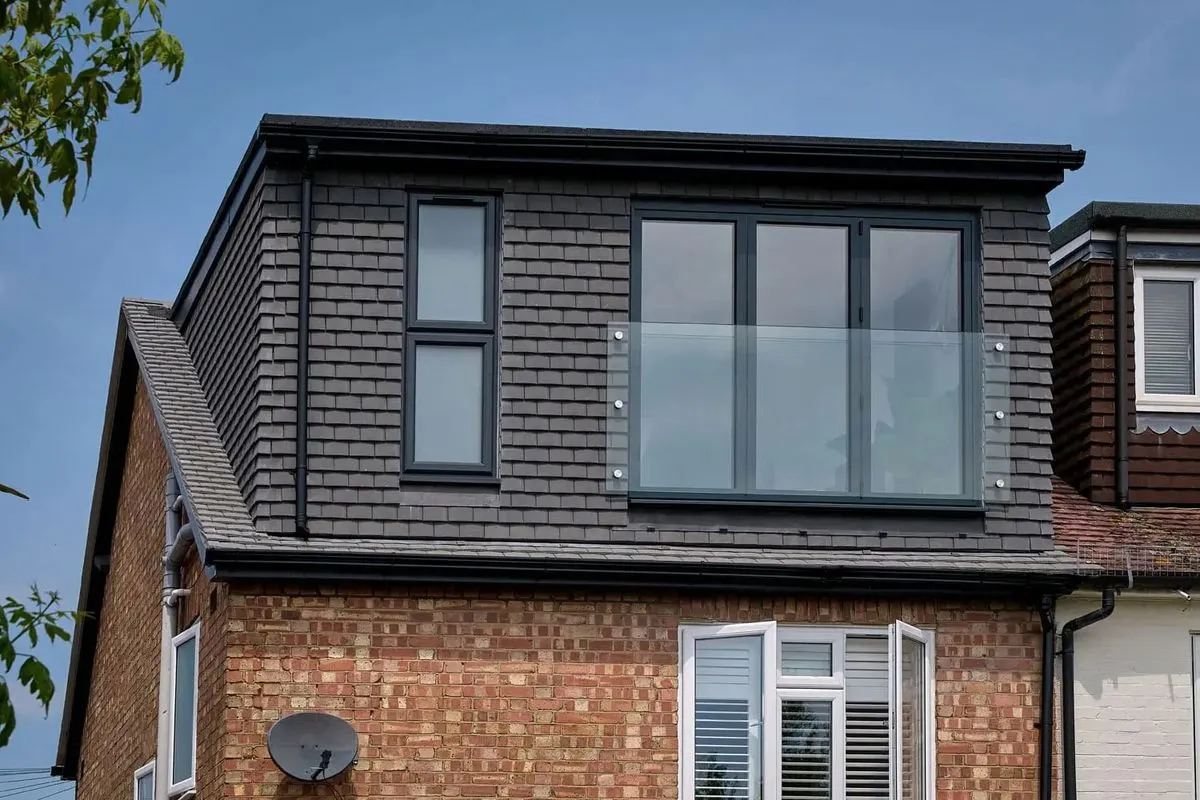
Contemporary Dormer Loft Conversion Image Credit Pinterest
Adding an En-suite to Your Dormer Loft Conversion
One of the most popular choices for a Dormer loft is to include an en-suite bathroom — especially if you’re turning the new space into a master bedroom.
A Dormer gives you enough head height and floor space to fit a shower, toilet, and basin comfortably. If your layout allows, you can even add a small bath.
When planning your en-suite:
- Think about plumbing early – running pipes up to the loft is easiest when planned from the start.
- Go for compact fittings – wall-hung toilets, sliding doors, and corner basins help save space.
- Add a rooflight or window – it makes the bathroom feel much brighter and helps with ventilation.
- Consider water pressure – if your boiler is on the ground floor, you may need a pump for a strong shower.
An en-suite can add real value to your Dormer loft conversion and make your home feel more balanced - turning your loft into a private, hotel-style retreat rather than just an extra room. For inspiration, see our small bathroom design ideas to make the most of your dormer loft conversion ensuite.
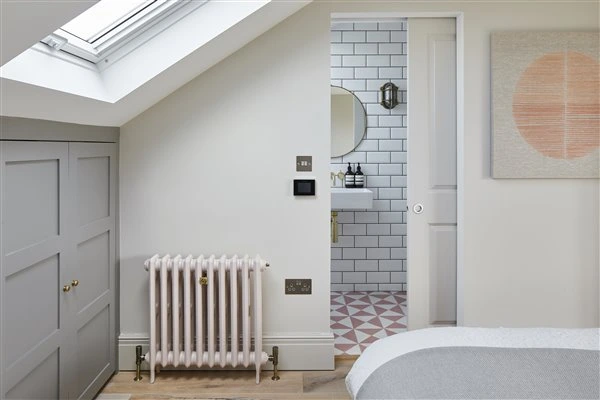
Dormer Loft Conversion With Ensuite by Ash Island Loft Conversions
Pros and Cons of a Dormer Loft Conversion – Is It Worth It?
A Dormer loft conversion can transform your home, adding space, light, and value. Here’s a clear comparison to help you decide if it’s right for you:
Flat Roof Dormer
Pros: Maximum floor space, cost-effective, straightforward to build
Cons: Less attractive from the outside
Pitched Roof Dormer
Pros: Adds character, blends well with older homes
Cons: Less usable floor space compared to a flat roof
Is it worth it?
Overall, a Dormer loft conversion is usually worth it if you want to:
- Increase living space for a bedroom, bathroom, or home office
- Improve natural light and headroom
- Boost your home’s resale value
The choice between flat or pitched roof depends on whether you prioritise maximum space or aesthetic appeal.
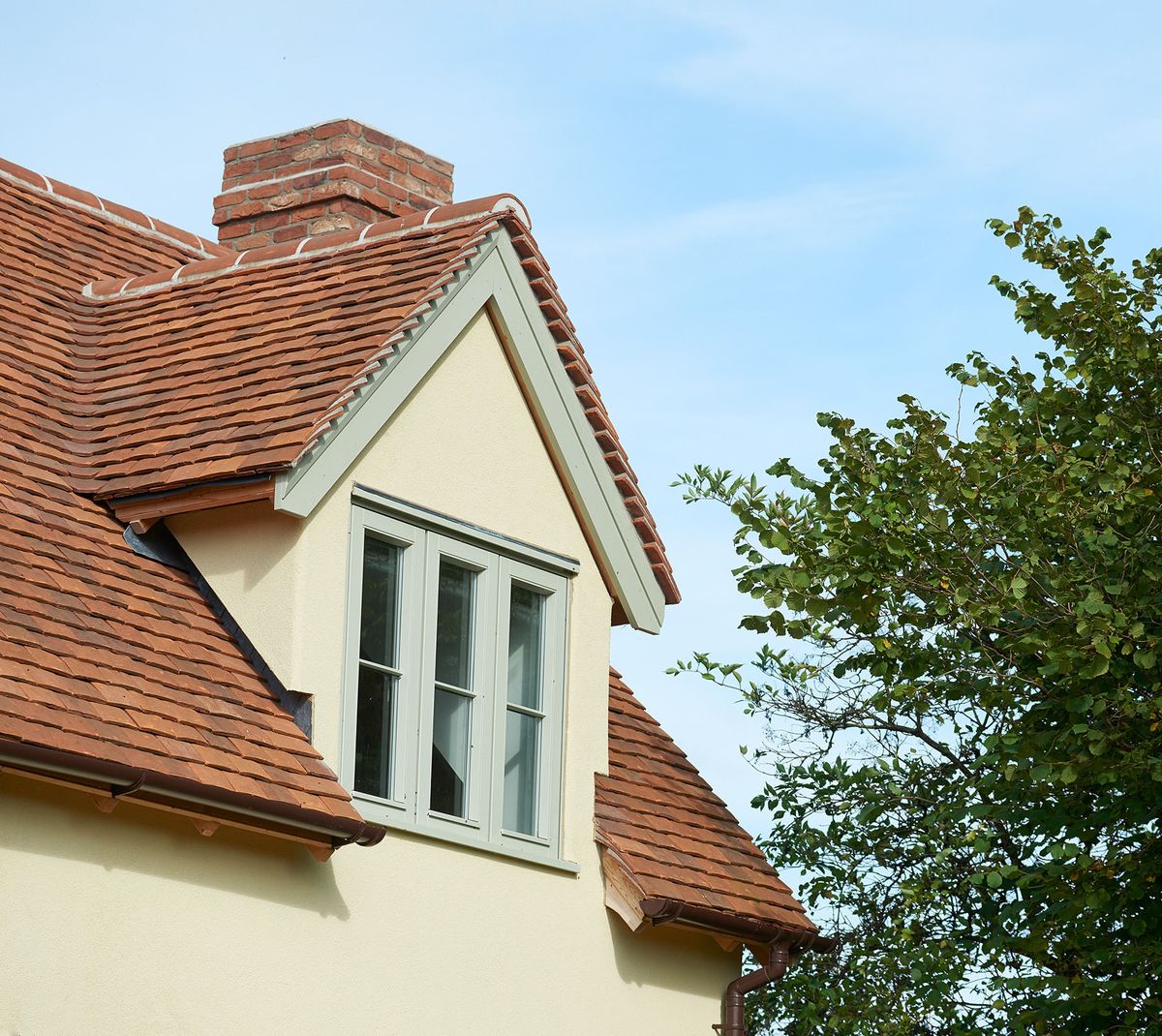
Pitched Roof Dormer Loft Conversion Image Credit Pinterest
What other things do I need to look out for?
Other Considerations
Party Wall Agreement: If you live in a semi-detached or terraced house, you’ll likely need an agreement with your neighbour(s).
Building Regulations: All loft conversions must comply with regulations for fire safety, insulation, and structural stability.
Access & Stairs: Consider headroom for your staircase design.
Resale Value: A well-designed Dormer loft can add 20–25% to your home’s value.
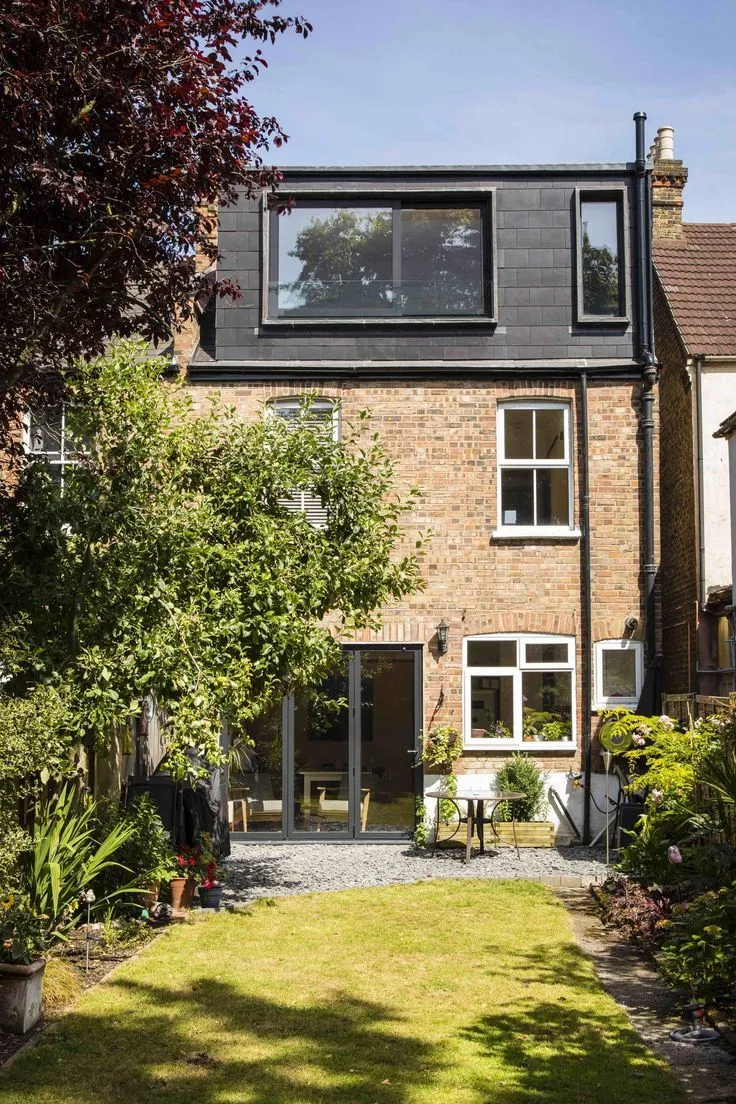
Loft Conversion from Applied Studio
FAQs About Dormer Loft Conversions
Q: How much does a Dormer loft conversion cost?
A: Usually £35,000–£80,000, depending on location and finish. You can spend in excess of this in London. Our loft conversion cost calculator is a great place to start.
Q: How long does it take?
A: Typically 6–10 weeks from start to finish.
Q: Do I need planning permission?
A: Not always — rear and side Dormers are usually permitted development, but front Dormers usually need approval.
Q: Is it worth doing?
A: Definitely! It gives you extra space, more light, and can increase your home’s value.
Q: Can I add a bathroom?
A: Yes — many people turn their new Dormer loft into a bedroom with an en-suite.
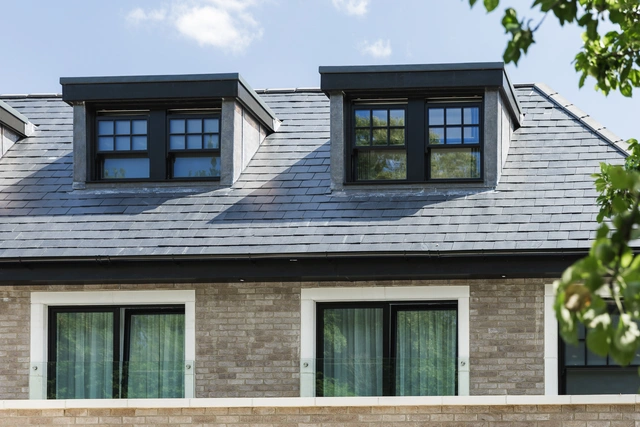
Dormer Loft Conversion With Sash Windows by HBD Systems
If you're thinking about a loft conversion then you can find an architect or designer to help start your project.



