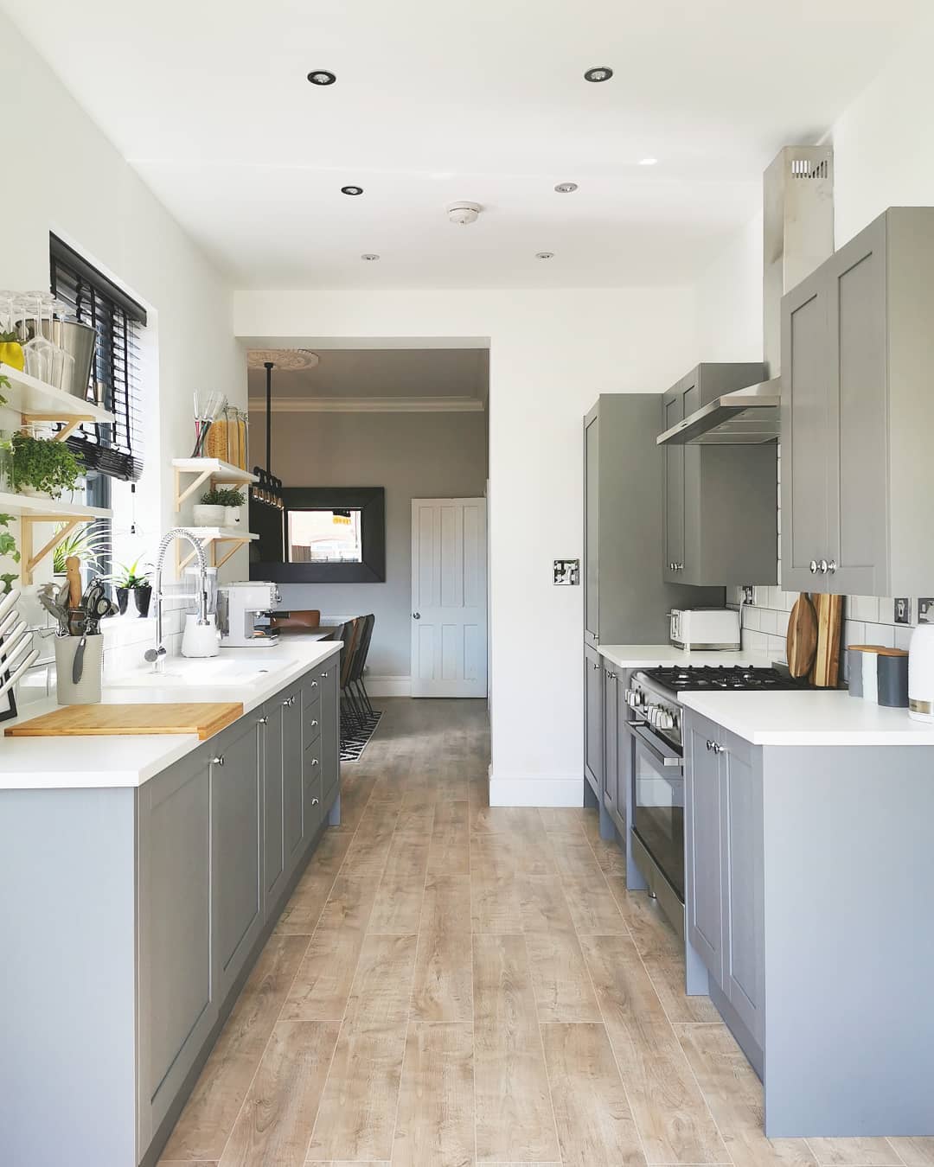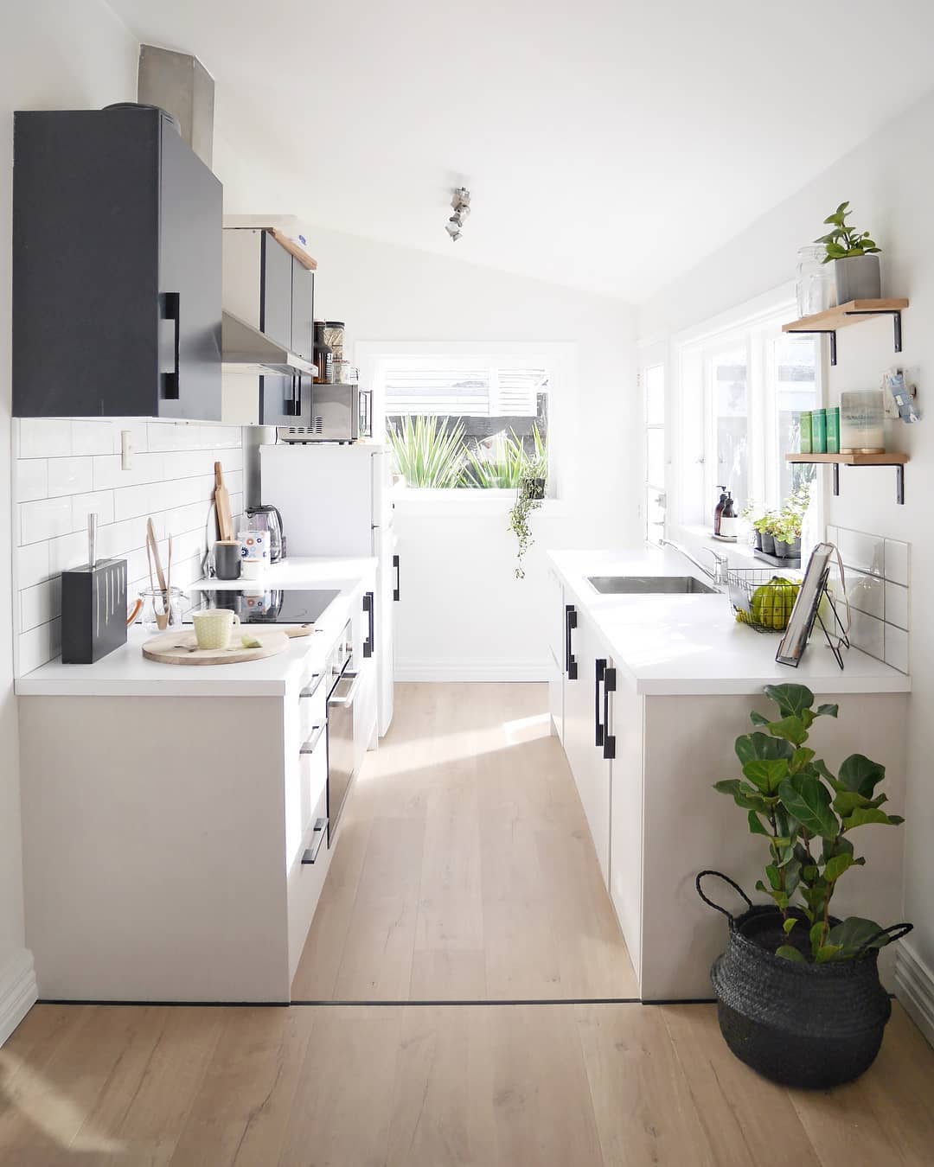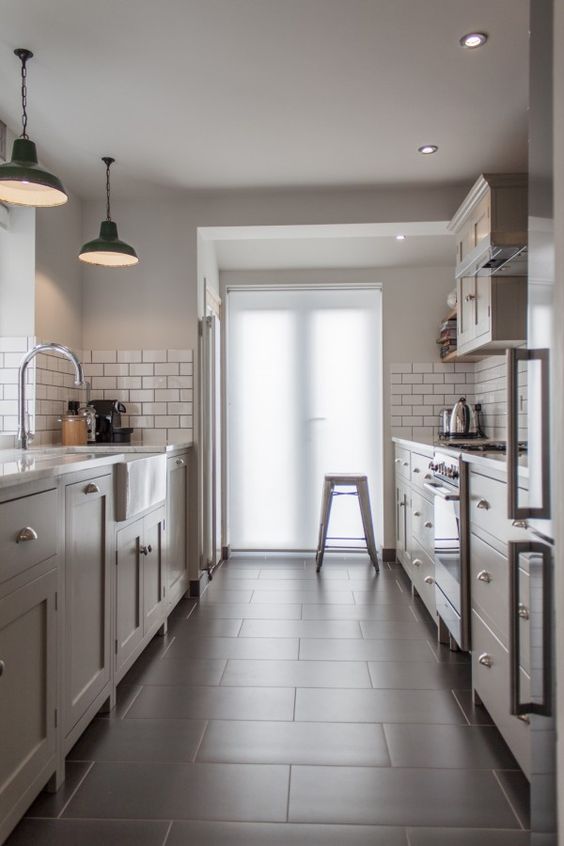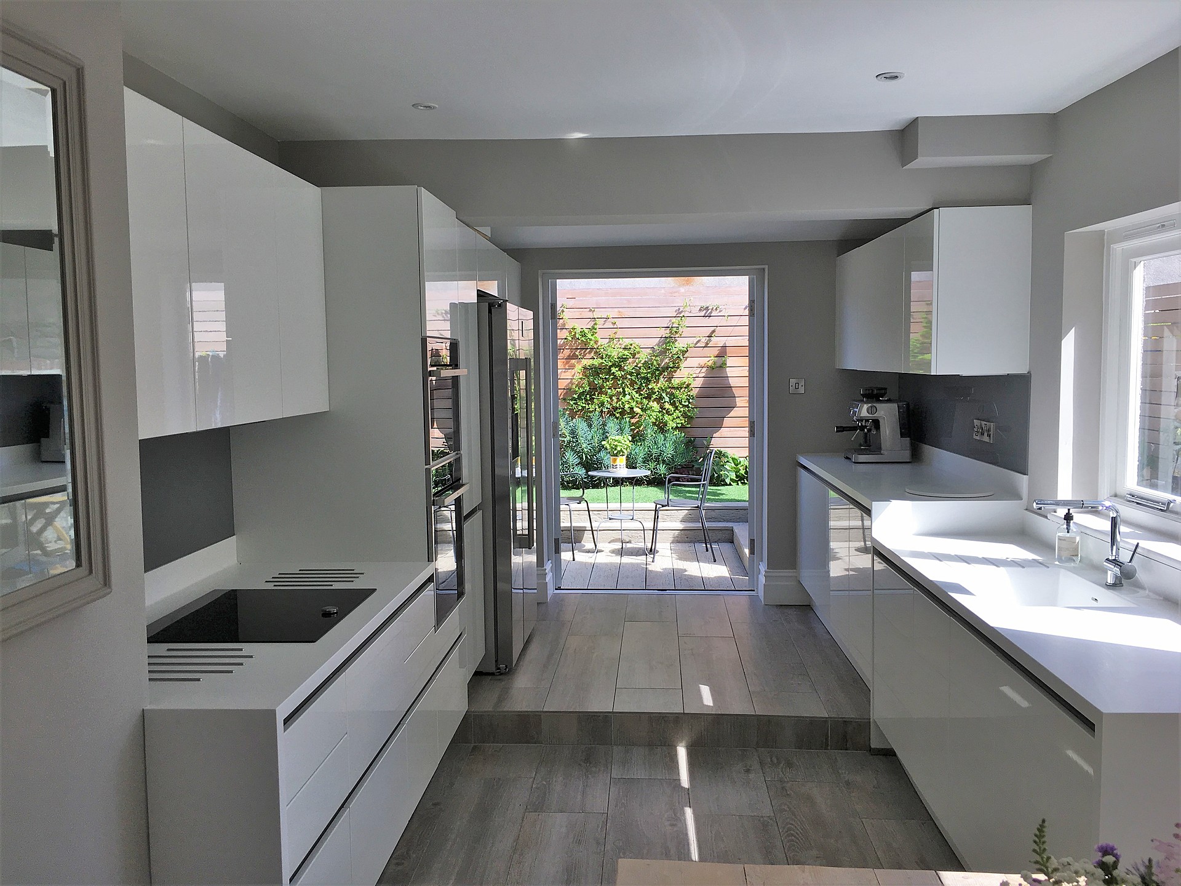Small Galley Kitchen Ideas
Share
Copy Link
A galley kitchen layout is where there are two parallel runs of kitchen units and appliances, with often a narrow space in between. Named after the compact galley in ships, the galley kitchen layout is often popular with chefs as it's easy to work in the kitchen with everything in close proximity, making it far more efficient.
The best thing about a galley kitchen is that everything is in one straight line, which makes it a very practical and functional space for food prep and cooking. To make sure your small galley kitchen is practical, you need to plan exactly what you need in your kitchen and how to streamline it as best possible.
If you have a small galley kitchen and have no opportunity to change the size, here are our small galley kitchen ideas to help transform it into a stunning and practical kitchen!
If you are thinking about a new kitchen in the near future and need some help finding a local kitchen showroom, we can match you with the most suitable ones for your project.
Find a kitchen showroom
Plenty of open shelving will make the kitchen feel wider
We recommend keeping wall cupboards to a minimum to stop the galley kitchen from feeling narrow. Open shelving will expand the space and make the room feel wider and with shelves being such a huge kitchen trend at the moment, your kitchen will look stylish too. You can store plates, mugs and crockery on your shelves for a casual artisan look and it's also easy to spot where everything is!
We love this galley kitchen in the home of victorianterrace120 on Instagram. One side of the kitchen has open shelving with plants, wine glasses and storage containers. The shelves also allow the maximum amount of light to flood into the kitchen, rather than being blocked by a cupboard. We also like the open space leading into the dining area which makes the galley kitchen feel spacious.

Galley kitchen in the home of victorianterrace120
Plan the layout of the appliances carefully
The most frustrating thing about a small galley kitchen is that it's often difficult for two people to stand back to back without bashing into each other. So make sure you spread out your appliances either on the same side of the galley kitchen or in the standard kitchen triangle. Think as practically as possible so that you can be standing next to each other at the sink, hob or dishwasher and not in each other's way!
This small galley kitchen from bygracegordon on Instagram, has cleverly kept all of the food prep and cooking to one side of the kitchen, leaving the other side for relaxing and eating. The narrow worktop on the left handside is perfect for sitting at and allows more floor space. The tall ceiling and the skylights add to the feeling of space, as do the bright white walls.

Galley kitchen from bygracegordon on Instagram
Opt for minimalist cabinets and worktops
This small galley kitchen is completely streamlined with handleless units, light worktops and integrated appliances, making it appear wider and more spacious.
Although the bottom row of cabinets are dark, which goes against the normal advice of keeping the space light (see our next point!), this totally works as the wall cabinets, splashback and worktops are light. The dark brown adds to the sophistication of this galley kitchen.

Minimalist small galley kitchen by YARD Architects
Choose a light colour scheme
Light cabinets and surfaces will make the small galley kitchen feel wider whilst dark colours can make the kitchen feel busy and closed in. If you do want to add some colour in, do this by a feature wall or by introducing colour in the cabinets. But if you do want to use a bold colour, make sure you balance it off with plenty of white!
We adore this kitchen from @moochstyle on Instagram. The scheme is neutral with pops of grey and lots of greenery to keep it interesting!

Narrow galley kitchen from @moochstyle
Plan the lighting carefully
Clever lighting will make a huge difference and will make your galley kitchen feel wider than it is. Consider "layering" the lighting by adding plenty of spotlights, lighting under cabinets or pendants.
Try not to block any of the windows with cabinets as you want to allow as much natural light to flood in.
We adore this urban galley kitchen by deVOL. The clever lighting divides the space into separate zones and minimal wall units makes the narrow galley kitchen feel wider than it is. The light colour of the walls and surfaces also add to the feeling of space with the stool at the end perfect for sitting and having a natter whilst cooking.

Shaker galley kitchen by deVOL
Consider a peninsula or breakfast bar
If you have the space for some seating, consider a peninsula at the end of the galley kitchen. Choose chairs that can be tucked away under the peninsula so that you can use the extra worktop space for food prep. This makes the galley kitchen sociable and functional too. This is the perfect design if you are one long narrow space, and the seating can be used to break up the galley kitchen and a dining area or family room.
The kitchen by Hux London is a beautifully streamlined galley kitchen, with one wall of tall units providing so much storage in this lovely space. The induction hob adds to the minimal kitchen too.
Kitchen by Hux London
Flow seamlessly into the garden
The kitchen below by The Kitchen Partners is a wider than average galley kitchen, so storage here really isn't a problem. The large bright window to the right hand side brings in so much light, which bounces off of the mirror and gloss white units.
What's so clever here is that they have extended the kitchen area into the garden by using patio doors and a seating area which has been finished with similar flooring to the kitchen. This is a great way to make a galley kitchen feel larger than it is.
Kitchen by The Kitchen Partners
Use the space outside of the kitchen
Although a galley kitchen is not in an open plan space, think about how you can use the room leading into it.
We absolutely fell in love with this small galley kitchen below the moment we saw it - the style is so different to anything else and it has a real Mad Men look too it. It's such a clever use of space with the doorway opened up and the galley kitchen extending beyond the actual kitchen area. This is a perfect idea if you don't want a large open plan kitchen and like the galley kitchen efficiency.
There is so much light flooding into this small galley kitchen with the large window at the end and along the wall. There is also clever storage above the window, perfect if you have high ceilings too! As they are so high, they don't dominate this small galley kitchen.

Kitchen by eckford chong design. Image by Chris Snook.
Lay wooden flooring horizontally
The normal rule of thumb is to lay wooden flooring parallel to the longest wall. However, if you want to make a galley kitchen look wider, then consider laying the wooden flooring horizontally.
We adore this pink kitchen from @studiodiy on Instagram. Another small galley kitchen which has used light so well - look at those fabulous sky lights which let the sun pour in. So pretty and something a bit different too!

Image source @studiodiy
If you are thinking about a new kitchen and need some help finding a local kitchen showroom, we can match you with the most suitable ones for your project.
Find a kitchen showroom
Published: January 16, 2020





