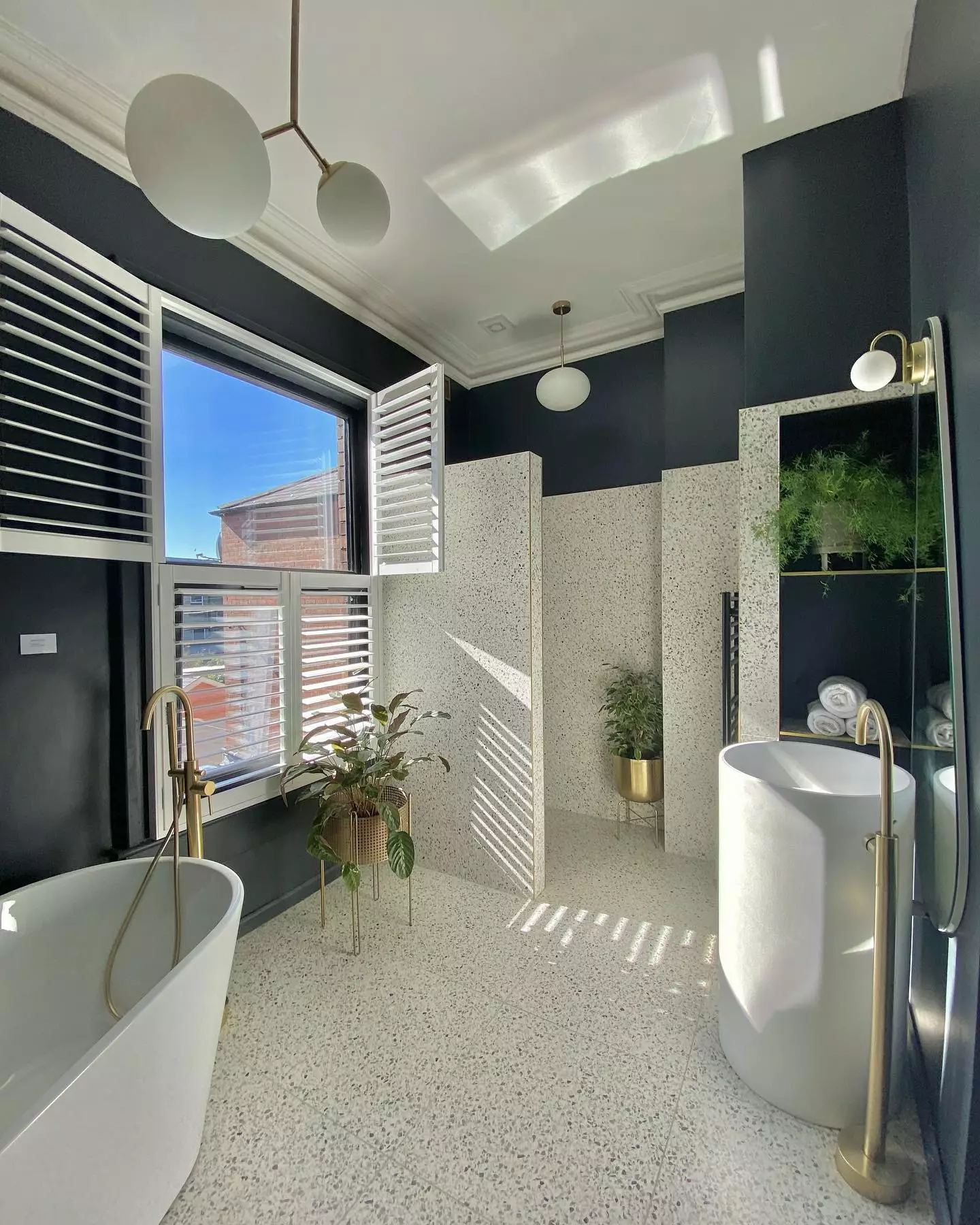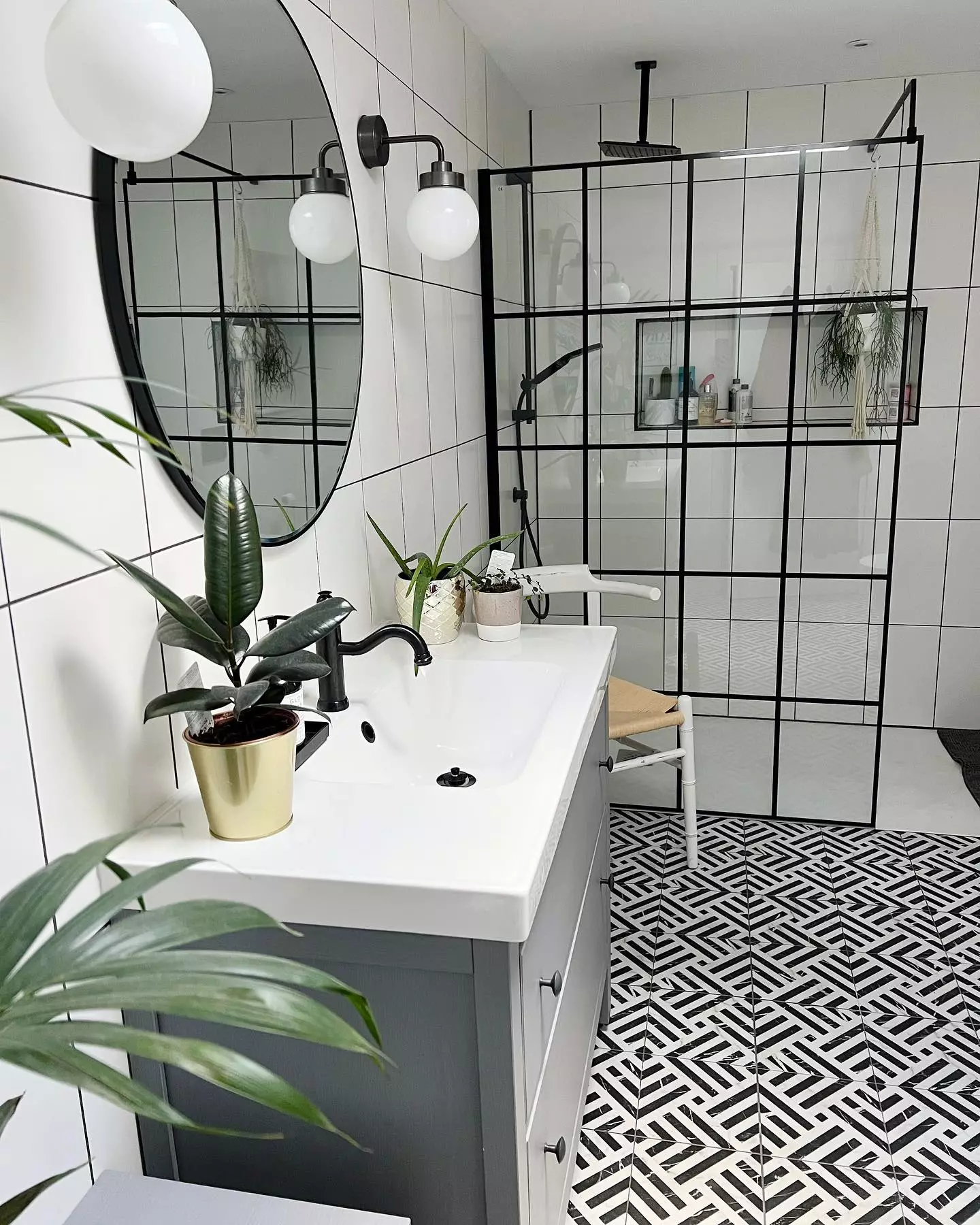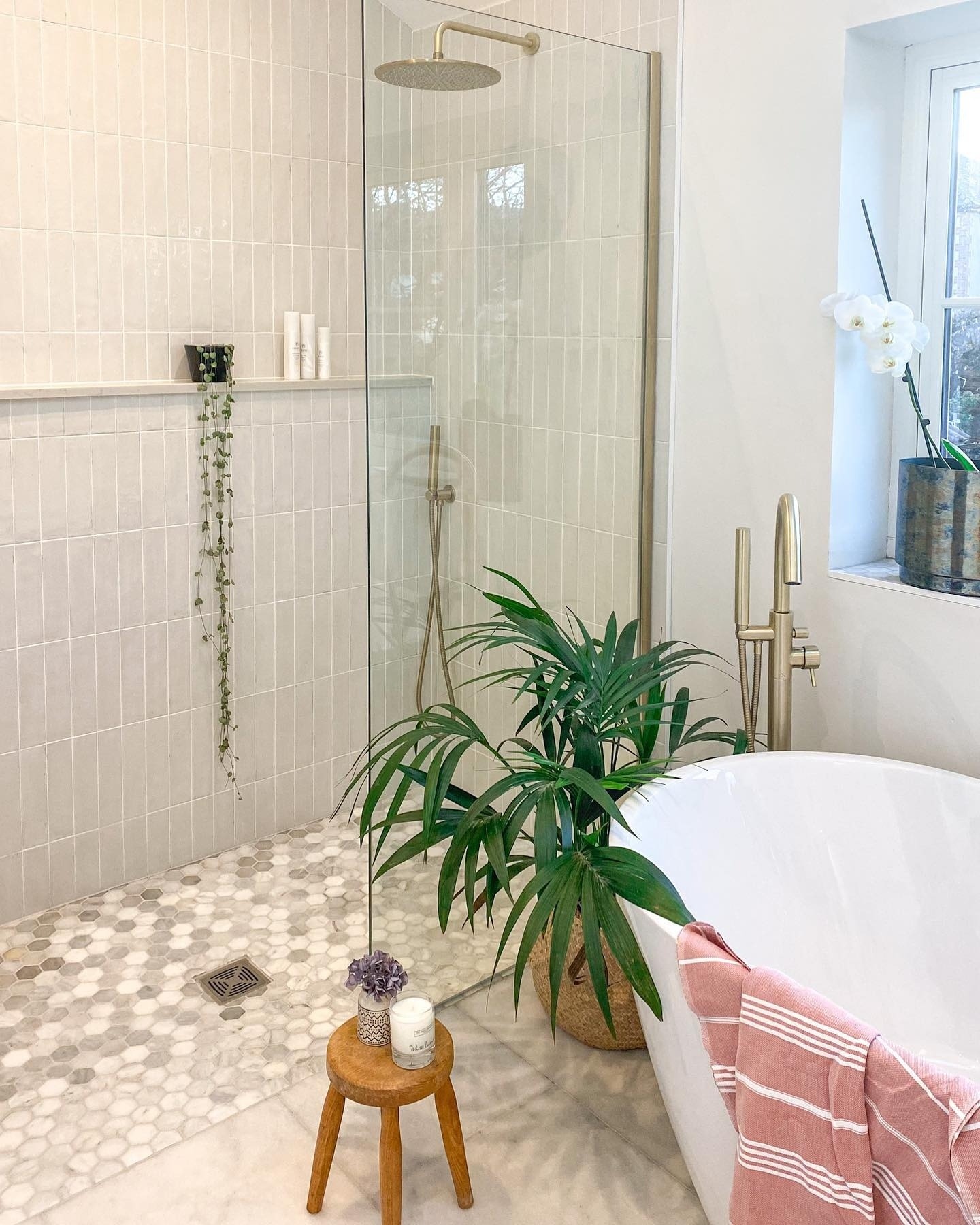Wet Room - Our Guide To Designing The Perfect Space
Share
Copy Link
Wet room showers create a stylish look in a bathroom and are becoming such a popular choice when renovating. With the design looking seamless and fuss free, wet rooms work well in both large and small spaces.
They are also ideal if you have mobility issues, where it's easier to access the shower without having a threshold and a door.
We look at the main things to consider if you're planning to install a wet room in your home, as well as share some stunning wet room designs to give you some inspiration.
If you are thinking about a renovation project in the near future and need some help with where to start with your project, try our renovation advice session.
Renovation Advice Session
How Does A Wet Room Differ To A Normal Shower?
With a standard shower, you will have a shower tray which is either partially or fully enclosed by a shower screen.
Without a shower tray, a wet room shower creates a seamless look where the tiles flow from the bathroom floor into the shower area. The shower area is often left completely open or with only a single shower screen and the water flows away from a drain in the floor.

Beautiful wet room idea from Insta account Renovating The Broadway. The small hexagonal tiles add grip in the shower area whilst also looking so smart.
How Do I Get The Wet Room Drainage And Waterproofing Right?
When designing your wet room, there are a few things that you need to consider about drainage and waterproofing which you wouldn't with a normal shower.
The floor must be laid to ensure that the water flows towards the drain, this is achieved either by using a preformed wet flooring system which will have the required gradient, or by a sub floor which is built to create a gradient and then is tiled over.
Having the waste towards the back of the shower makes the drain look discrete and also means you won't stand on it when you are showering. The back of the shower is also the furthest point away from the entrance and will avoid water escaping on the floor.
Tanking essentially creates a waterproof layer before the space is tiled and is essential for any wet room. By tanking your wet room, you stop water coming into contact with the wooden subfloor if there is a leak. Note that the walls also need to be tanked, not just the floor.
Any issues with wet rooms are normally carried out by someone who has less experience, so it's always best to choose a professional who is highly recommended.

A striking wetroom where the patterned tiles create a wonderful feature. From the home of Insta account vits_and_mortar.
What Type Of Wet Room Flooring Should I Choose?
The most popular type of wet room flooring are porcelain tiles as they are hard-wearing and come in so many formats and designs.
With the wetroom floor being constantly exposed to water, choose a tile that is low maintenance and easy to keep clean. Both dark grouting and patterned tiles are such popular choices as they are more forgiving.
Choosing a tile that is non-slip is essential; however, don't opt for one that is too textured as it will lead to limescale build up. Smaller tiles such as a mosaic or penny tiles add more grip to the floor whilst also looking stylish.
Having the same wet room flooring tiles gives a simple look and works well in small spaces too. As all of the floors and walls will need to be tiled in a wet room, choosing contrasting tiles on the walls and floors creates a strong statement and adds individuality. Or consider a separate tile for the wetroom area on the floor to add some definition to the space.
Vinyl flooring is also popular in a wet room, as it's both hard-wearing and non-slip in nature. Do check with the manufacturer before going ahead and using it in the wet room though.
Avoid any flooring that is porous such as a natural stone as you will need to re-seal them regularly.

Large format terrazzo tiles give a wonderful striking look and seamlessly flow from the bathroom into the shower space. From the home of Insta account terracenumber9.
Do You Need A Wet Room Shower Screen?
Wet room shower screens are an extremely popular option, as they not only add definition to the shower area but stop the spread of the water throughout the rest of the bathroom.
An alternative to a wet room shower screen is to build a tiled partition wall so you will still have a wet room shower area to walk into. This works well in larger bathrooms where there is the space to create a distinct zone.

This beautiful bathroom has a partition built to separate the shower area but still has the same gorgeous tiles which flow throughout the bathroom. From the home of Insta account Ramsey Residence.
How Do You Stop Water From Spraying All Over The Wet Room?
A poorly designed wet room will lead to water going everywhere, including on the toilet seat and towels. Getting the design of the wet room right will make a huge difference to how the rest of the bathroom fairs after a shower.
It's important to consider the potential shower splash radius and minimise the spread into the bathroom.
Ideally you should not place anything around 1500 mm at the end of the shower to avoid splashing, however this depth could differ depending on where you are placing your shower and how powerful it is. If you can, avoid any sanitary ware at the end of the shower and instead opt for a heated towel rail.
A wet room shower screen or partition wall is a good option, particularly in small bathrooms where you have the bath, sink or toilet directly next to the shower. Choosing to keep the rest of the sanitary ware to the other side of the shower screen will stop the water splashing on them.
Finally, underfloor heating will do a good job to dry the tiles quickly and keep your feet warm in the winter months!

A shower screen stops the spray onto the bath and toilet in this gorgeous bathroom. From the home of Insta account renovationbug.
What Are The Alternatives To A Wet Room?
If you don't want to opt for a wet room floor, a wet room shower tray is a good alternative.
A wet room shower tray will give the look of a wet room, but is a more cost effective option to install and, in the event that you have any issues with your wet room, it's less disruptive to fix.
To achieve the look of a wet room, choose as flush a shower tray as possible - you can get shower trays with slim profiles of 10mm.
If you can't decide between an all in tiled wet room or a wet room shower tray, our 9 walk in shower ideas will give you some more inspiration.

A flush shower tray gives the effect of a wet room floor in this striking bathroom. From Insta account gilmore_house.
How Much Does A Wet Room Cost?
With a standard bathroom costing in the region of £3,000, expect to pay an additional 30% for a wet room. The additional cost is for tanking the bathroom as well as installing the appropriate drainage.
After you have the drainage and tanking installed, the rest of the cost depends on other factors such as the size of the bathroom, the type of finish and products you choose, and whether you are incorporating extras such as underfloor heating.
What Are The Main Advantages Of A Wet Room?
- They work well in small spaces and in awkward spots where you can't fit a shower screen
- Wet rooms give a luxurious spa look and let you be creative with flooring options
- They are accessible so are a good choice if you have mobility challenges
- As you don't have shower doors and a tray, the simple design makes wet rooms easy to clean
- As a wet room has been tanked, it should have more protection against water ingress than a standard shower

These beautiful hexagonal tiles define the shower area in this small wet room. From the home of Insta account kylievshome.
What Are The Disadvantages Of A Wet Room?
- You will have to ensure the drainage is appropriate and the wet room has been tanked, making this a more costly renovation than a standard shower
- If the wet room is poorly designed then the bathroom can feel very wet and damp with spray going everywhere
- A poorly fitted wet room could lead to drainage issues and potentially leaks throughout the rest of your home
- If you don't choose an anti slip floor, the floor can feel slippery
Published: March 23, 2023



